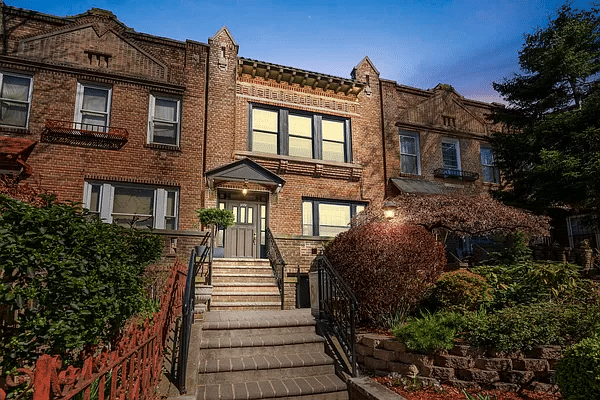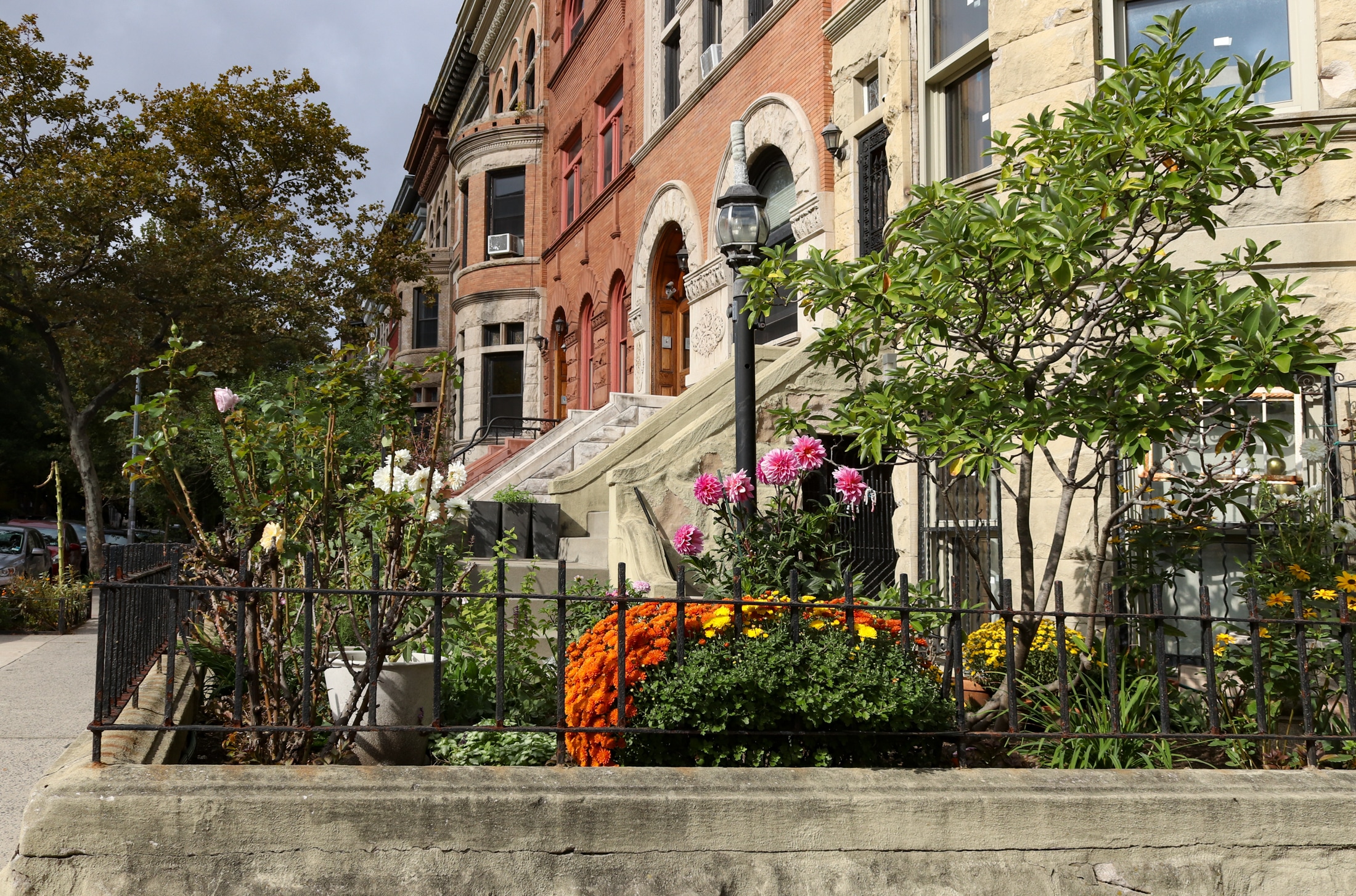What's Up With 140 Degraw Street?
When we first passed by this unconventional work-in-progress on Degraw Street at Tiffany Place we assumed it was a piece of new construction. Looking at the photo from a couple of years ago on Property Shark, however, makes it clear that it’s merely an alteration of an existing brick rowhouse, a fact which is confirmed…


When we first passed by this unconventional work-in-progress on Degraw Street at Tiffany Place we assumed it was a piece of new construction. Looking at the photo from a couple of years ago on Property Shark, however, makes it clear that it’s merely an alteration of an existing brick rowhouse, a fact which is confirmed by DOB filings. And what an alteration it is: The house couldn’t have been much more than 3,000 square feet originally and now it’s been supersized to 6,600 square feet. Anyone know how the developer—who’s creating six residential units—was able to build this much with a 2.43 FAR?
GMAP P*Shark DOB










The apple doesn’t fall far from the tree.
O.K. lets put this issue finally to rest. the number presented on the DOB web page is a “gross” square footage, this number includes floor area which isn’t credited toward “zoning” FAR. (I.E. Cellars & mechanical Spaces aren’t Counted towards FAR) This number is only “of interest” to the DOB because this is the number they use to determine the filing fees.
O.K. lets put this issue Finally to rest. the number presented on the DOB web page is a “gross” square footage, this number includes floor area which isn’t created toward “zoning” FAR. st(I.E. Cellars & mechanical Spaces aren’t Counted. this number is only “of interest” to the DOB because this is the number they use to determine the filing fees.
I walk by here several time a day. Basically, the only thing left from the old building is the tiny bit of the facade you see; everything else was more or less reipped out and rebuilt. The new building is slowly growing into the block, it all seems very clever and fluid. It fits right in and is does not look too in-your-face. The angled windows are very smart, with each large section looking down Tiffany Pl. and the smaller sections are getting a nice glimpse of the harbor. Really impressive. Then take a look at the awfulness being built two doors down (giant garage door, fedder’s special), now that’s a monstrosity.
6:54, are you reading some other blog?
Nothing of the kind was said here.
By the way, on a separate note not yet mentioned by anyone else (but now just bastardized and mocked by you), you also seem to be oblivious to the fact that yes in fact, Switzerland is a major historic epicenter of design, but more in the areas of graphic and print design.
Swiss Design is all around you. Major minimalist design influence in recent decades.
But no one mentioned that, we were all merely pointing out that the French got much of ther modernidm from the Germans and the Dutch.
Yes, I like it…
Switzerland is another coutry “devastated” by the WWII, today is home of lot of cutting edge modern architecture. Ridiculous.
6:24 Dear God, who denies this?! BWTY, Le Corbusier and Mies were working together in the same office of P. Behrens as employees for quite a while! Mies is from the same beloved German Bauhaus, and no need to mention the influence of Mies on the American architecture. All I was trying to say is that the cries like 11:22, 11:53 or 12:05 are such as if there was no any influence whatsoever. That is amazing.
Born in Switzerland. Spent a lotta time in France (and died in his riviera home) but born Swiss.
He is French, no?