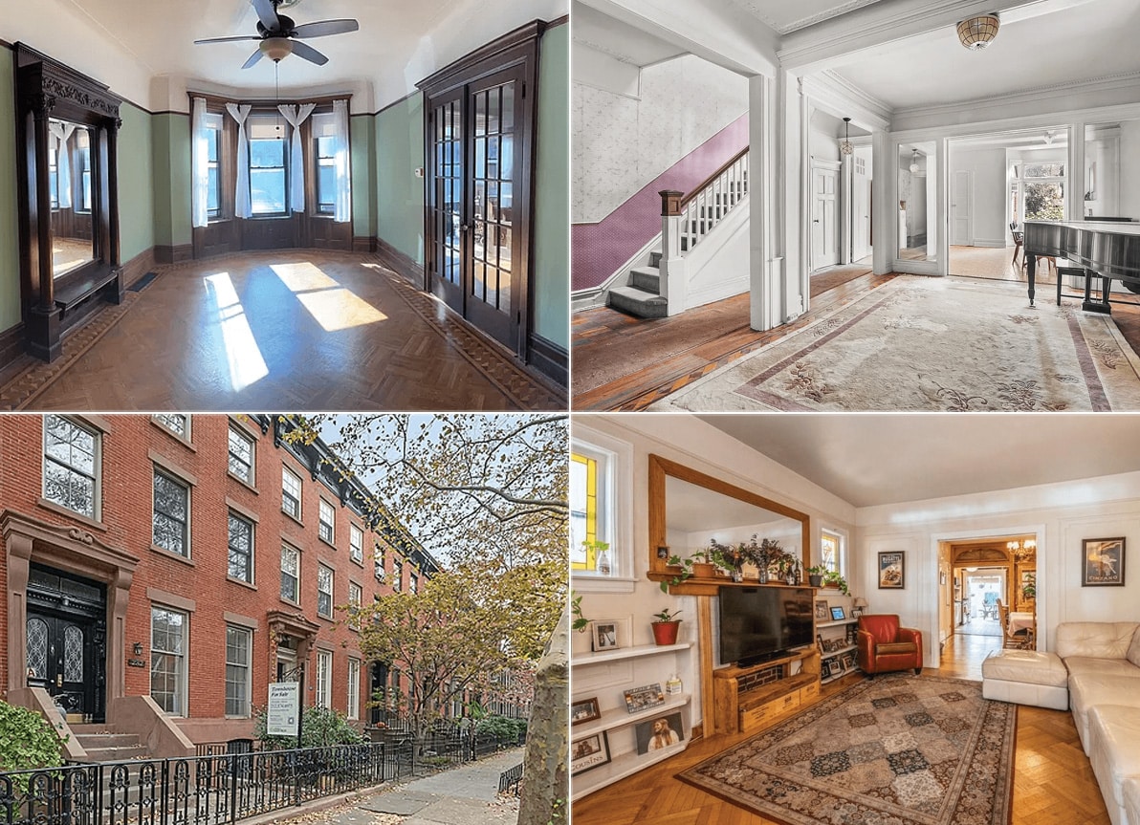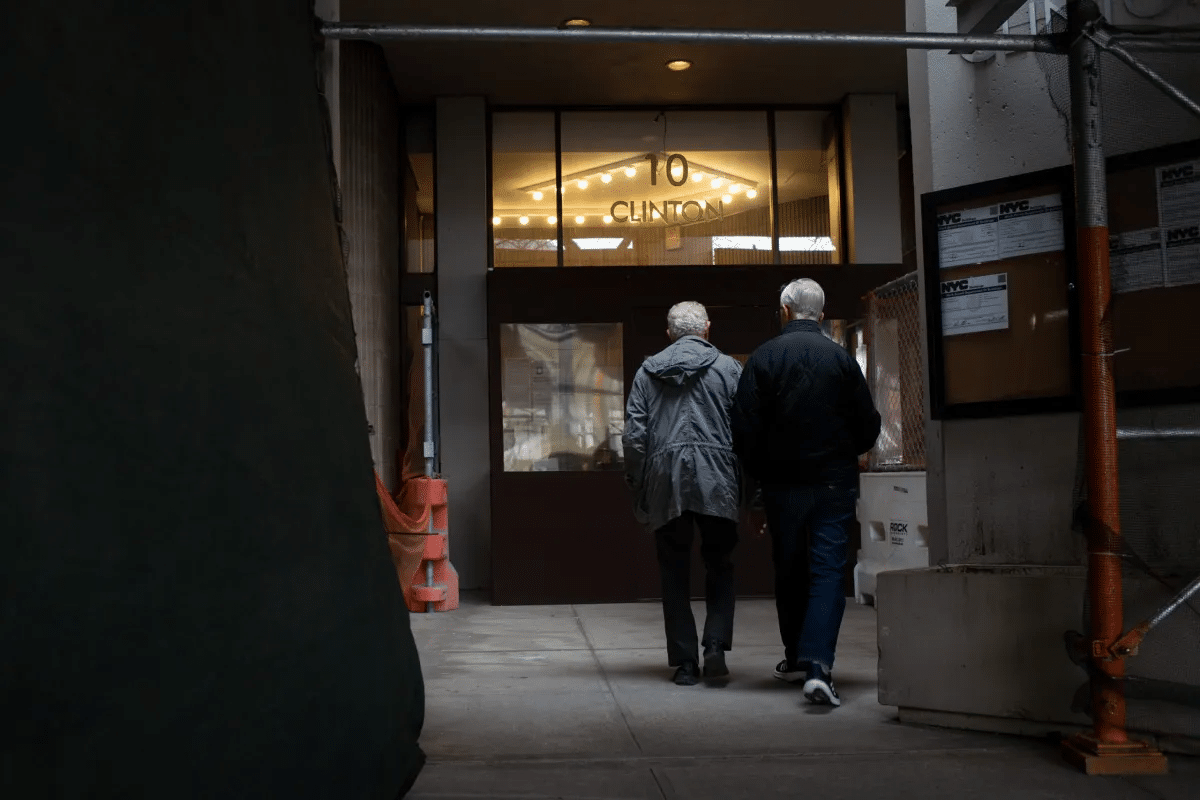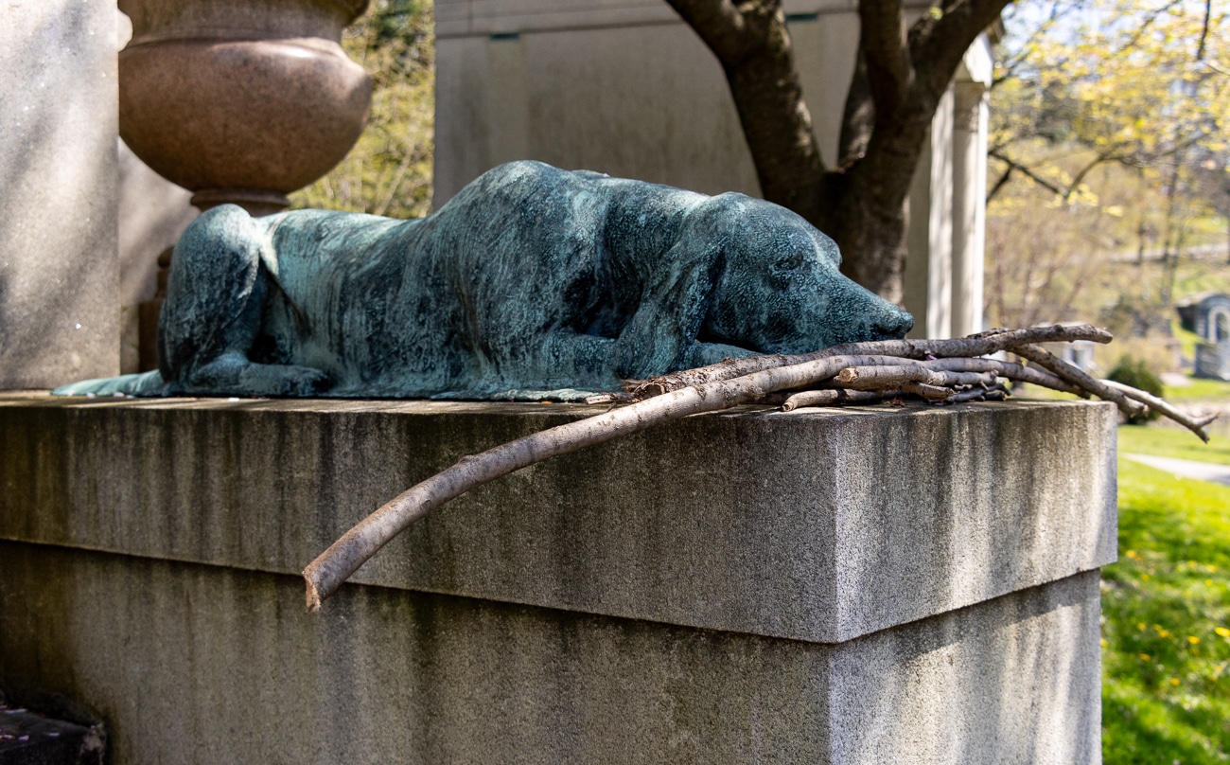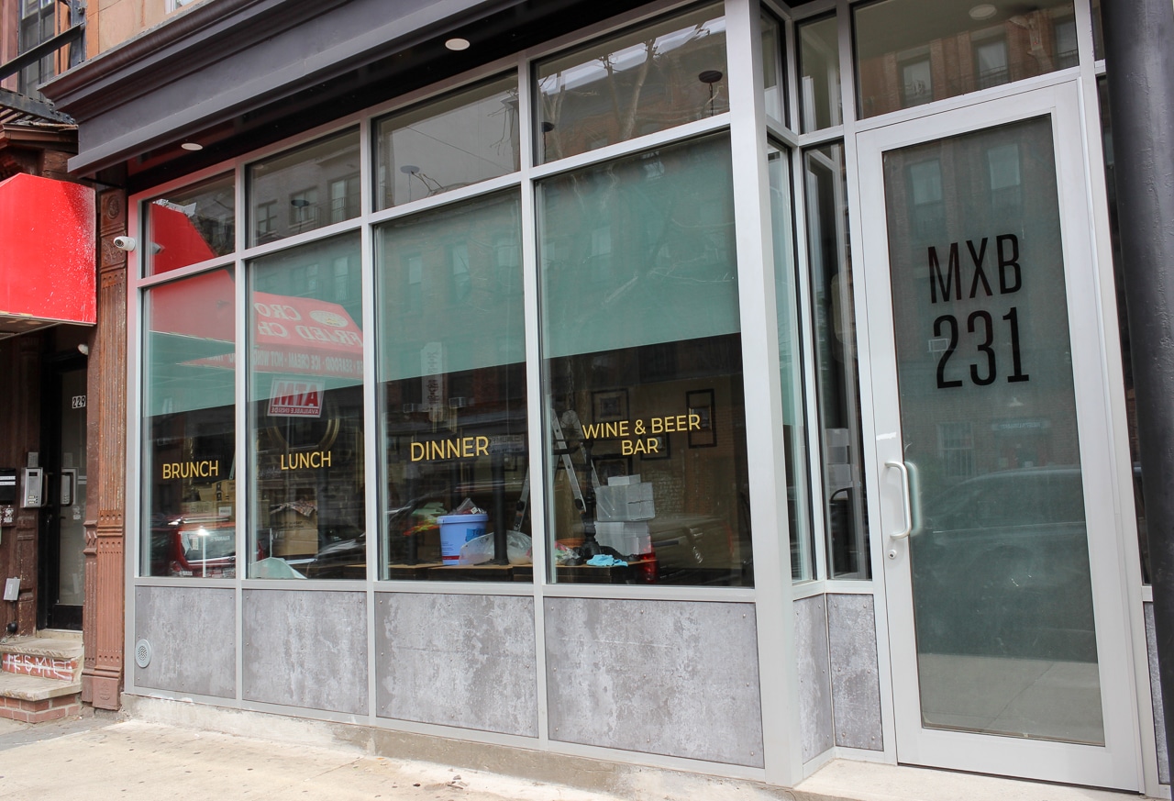Development Watch: 138 Seeley Street
A reader who recently went into contract on a place around the corner wrote in to ask if we knew what was going on with 138 Seeley Street. The plans call for a 12,253-square-foot, 3-story building with nine units. The one thing that jumps out at us is how long this project has been dragging…

A reader who recently went into contract on a place around the corner wrote in to ask if we knew what was going on with 138 Seeley Street. The plans call for a 12,253-square-foot, 3-story building with nine units. The one thing that jumps out at us is how long this project has been dragging on. The first application for a new building was filed in March 2003 but the application shows that the permit was only granted in April of this year. Given that the photo on Property Shark shows the site in a state of partial construction (one story of framing less than the photo above taken last week), there must be some story here. Another vote of no confidence: The architect is none other than Van Brody, he of the unbridled ego and aesthetcially-challenged designs. Any neighbors care to weigh in on this baby?
GMAP P*Shark DOB









If you want to see true “Van Brody Style” take a look at Atlantic/State condos. No one here is crying about everything neeing to lok the same…it’s just that NOTHING should look like this. And still no CofO. DOB says the balconies in the rear are too big, illegal rear-yard obstruction and less that 60′ between to two buildings (through block lot.) All that aside, man, are those units ugly, overpriced and built as cheaply as possible (yes, weekebnd and after-hour work–noise and debris raining down on the neighbors.) Ewwww.
OMIGOD, Van Brody!!! I had no idea he was the architect behind the “replaced by my beautiful buildings” quote…but I know he’s the genius who designed the brick ziggurat next to the bank at Prospect Park SW/Park Circle. He was also our landlord back in the distant Gordon-Gekko 1980s in Park Slope and remains for us a symbol of all we were happy to leave behind when we were priced out of the brownstone belt…There are great tales to be told, but suffice it to say that, judging from the public record, his, er, character has remained consistent in the intervening decades.
Big neighborhood involvement, everything has to look the same or we will cry and wet our diapers. GET LIVES OF YOUR OWN ALREADY.
Jon, I am absolutely convinced you have hit the wall!
Rumor has it that the original designs had the second floor cantilevered over the front of the building jutting past the houses next door that are set back, with yards in the front (typical Windsor Terrace style).
From what I remember, BSA said no way to Mr. Van Brody and they had to go back to the drawing board. Neighbor’s were very active in making sure the developer followed the R5B zoning and did not get a variance.