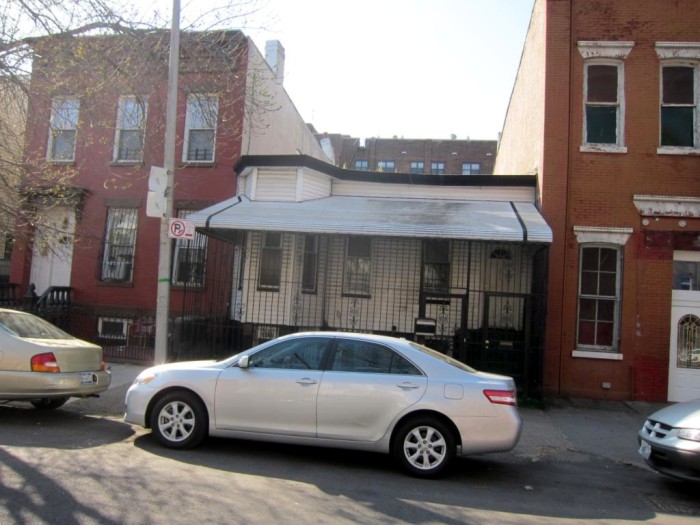Building of the Day: 838 Quincy Street, a House With a Haircut
Brooklyn, one building at a time. Name: Row house Address: 838 Quincy Street Cross Streets: Ralph and Patchen avenues Neighborhood: Bedford Stuyvesant Year Built: Between 1880 and 1888 Architectural Style: Italianate Architect: Unknown Landmarked: No The story: The little anomalies, the quirks, and the odd buildings that pop up all over the city help make…

Brooklyn, one building at a time.
Name: Row house
Address: 838 Quincy Street
Cross Streets: Ralph and Patchen avenues
Neighborhood: Bedford Stuyvesant
Year Built: Between 1880 and 1888
Architectural Style: Italianate
Architect: Unknown
Landmarked: No
The story: The little anomalies, the quirks, and the odd buildings that pop up all over the city help make Brooklyn so interesting, architecturally. Why would someone build a one story house that looks like a traditional row house cut off at the knees?
Was there a fire, and the upper stories were never rebuilt? Did someone have enough money to build only one floor? Or did they just want a small house without any frills, with just enough space to meet their needs? We’ll probably never know.
This is the old 25th Ward, the easternmost part of Bedford, bordering on Bushwick. It was also called the Eastern District, a wide swath of land that covered much of Eastern Bed Stuy, as well as Bushwick and part of East Williamsburg.
This area was far from downtown, and even in the 1880s, there were good sized parcels that were still owned by the heirs of Lefferts Lefferts, who once owned almost the entirety of Bedford.
But this was not isolated. Broadway was nearby, as was Fulton Street, so this neighborhood was served by decent roads, horse trolley service, and the Long Island Railroad, on nearby Atlantic Avenue.
Transportation was key to development. This area started to have row house development in the 1870s. These houses, both wood-framed and masonry, joined the scattered free-standing houses in the area. The population was great enough for a public school to have been built on Gates Avenue sometime before 1880.

The house was not standing in 1880. The lot lies at the top of the capture, with the “L” shape on it. A later map, in 1888, shows that things have changed.

The school was still there, an anchor to the neighborhood. The 14th Precinct station was now on the corner of Quincy and Ralph, and a factory making dress linings was next door to the school lot.
There were still two story wood-framed houses in the row after the school, but some had been torn down and replaced by masonry structures, including a firehouse next door to today’s building, number 838.
No. 838 does not follow the same setback as its neighbors, and here in 1888, it is clearly listed as being one story. The numbers on the left side interior of each building denote the number of floors. Basements, cellars and attics were never included in this numbering system. “D” stands for dwelling.
The building outline shows the building did not take up the entire lot in front, but had a rear extension that expands across the lot. There were small outbuildings in the back yard.
By 1908, the house had expanded to its present shape, with the bay, and was still just one story tall. The house is still wood framed, with a brick lining on one side, as noted on the map.

An even later map, from 1916, shows the house completely surrounded by a brick lining, a common practice for encapsulating a wood-framed house. The 1980s tax photo shows a clear picture of what the house must have looked like for most of the 20th century. It was clad in brick, with the Italianate cornice, and the remnants of a Victorian porch overhang.

By 2007, the cornice was long gone, and the brick cladding was itself clad with aluminum or vinyl siding. The entire façade was covered with a large tin porch roof, from which a lot wide fence was supported. No one is getting in here unless invited, it seems to say.

So who lived here? In 1897, this was home to Isaac Love, the captain of the tugboat, the H.C. Rawson. He was arrested here at home by a U.S. Marshal, charged with dumping mud “other than flowing from street sewers” into New York Harbor. His bail was set at $1,000.
During the ‘teens, this was home to the Dickinson family. Sarah Dickson, who died here in 1915 at the age of 82, had been born in London. Her son Frank, who was also living here with his wife, died a year later.
He was a lithographer, and had started the Dickenson Process Company here in Brooklyn. That company had later become the Litho and Offset Engraving Company. Frank was well known for his photo engraving, and had been an innovator in the business.
We don’t know why this house was built without the usual second story, but in spite of that, it was a well beloved home. Today, it houses two families. Let’s celebrate these quirky buildings for as long as we can. Long may they stand.











I actually think this is an eyesore and have no particular affinity for it.
.
To answer the “why” question, I wonder if the intent was similar to the “Polish Flats” of Milwaukee and Chicago. Here, a family would build a small cottage, and as soon as more funds were available, they’d jack it up, excavate a basement, and then boom, 2 story house. Still live in half, rent the other half, and then once the mortgage is paid off, convert back to single-family and spread out. For example: http://www.redata.com/100021/shorew/stills/1016864ax.jpg
.
Perhaps the original owners here just never got around to it.
Thank you, MM, for such a detailed exploration. You’re the maven.
Any info on the house to its right…looks like a church now.