Building of the Day: 595-611 Smith Street
Editor’s note: An updated version of this post can be viewed here. Brooklyn, one building at a time. Name: Originally S.W. Bowne Grain Storehouse Address: 595-611 Smith Street Cross Streets: Creamer and Bay Streets Neighborhood: GowanusRed Hook Year Built: 1886 Architectural Style: classic late 19th century brick warehouse Architect: Unknown Landmarked: No, but part of…

The building in 2006. Photo by Kate Leonova for PropertyShark
Editor’s note: An updated version of this post can be viewed here.
Brooklyn, one building at a time.
Name: Originally S.W. Bowne Grain Storehouse
Address: 595-611 Smith Street
Cross Streets: Creamer and Bay Streets
Neighborhood: GowanusRed Hook
Year Built: 1886
Architectural Style: classic late 19th century brick warehouse
Architect: Unknown
Landmarked: No, but part of a proposed Gowanus HD on the National Register of Historic Places
The story: Brooklyn’s industrial heritage ought to get more attention and much more love. The city wouldn’t be what it is today if it weren’t for industry. There would have been little need for the row houses, tenements and mansions, if there hadn’t been successful businesses here. We used to make things, store things and ship things – everything imaginable from food stuffs to widgets. Now we seem to only see our waterfront and canal areas as prime spots for luxury housing, but these areas were designed for work.
Tucked away on Smith Street, at the mouth of the Gowanus canal and almost under the BQE, is this large and forgotten building. It was the S.W. Bowne Grain Storehouse, built in 1886. Back then, Brooklyn’s Red Hook piers and Gowanus’ warehouses were the heart of a shipping industry that brought in, stored, and shipped goods all over the world. Foodstuffs and commodities were among the most prolific goods stored and traded here, including grain; an incredible amount of grain and related plant materials, between 1850 and 1950. The remains of this part of the industry are scattered in many forms in the Red Hook/Gowanus area. This is one of them, a forgotten treasure.
The S.W. Bowne Company sold hay, straw, grain and feed. They also manufactured oat and corn into processed livestock feed. This large warehouse stored that grain, four stories of grain and feed, most of it stored in woven sacks. It would have been a very labor intensive business, involving men moving heavy sacks of grain around all day, storing it by type and date, and moving it for sale or inspection. It was vital to keep it bone dry, guarding against mold and rot, not to mention rodent and insect infestations. Simple pulley lifts were probably used, as well as ramps and sliders. By 1916, they had conveyer belts and machinery to move and mix the goods.
The building itself is good red brick, with metal doors. There are various sets of stairs and ramps inside, and a lot of beams supporting the floors and ceilings, as grain is very heavy. This is a solidly built building. It also has an upper roof section with clerestory windows to allow light into this very dark building. That was quite rare for grain warehouses. The light came down through the windows and continued down through the center stairway.
S.W. Bowne was not a huge company, but it traded stock and had a board of directors. Its president was S.W. Bowne himself, and he owned 560 of the 800 shares in the company. Bowne was not a sit in the big office kind of man. He often went into the warehouse and worked alongside his staff. In 1916, he was helping his men bring some wood in through one of the windows when his foot went through the floor and his pant leg was caught in a conveyer belt that ran below the floor. The belt pulled him down into the machinery, crushing his leg in an instant. He would have to have it amputated above the knee.
He had to sue to get workman’s compensation, claiming to be an employee of his own company, and thereby due compensation. The court agreed. His board of directors disagreed, and the case ended up in the Court of Appeals. They ruled that even though he did own a majority of the stock, and was the president of the company, he was also a working employee, and therefore due workman’s comp. The case is listed in the 1916 NY State Court of Appeals as Bowne v. SW Bowne Co.
The warehouse has not been in use since the 1960s. It sold for $14.5 million in 2007. A small portion of the roof has caved in, but most of the building is rock solid, even now. That roof damage needs to be repaired before it gets worse, and adversely affects the rest of the building. A great series of interior and exterior photos was taken in March of this year by a photographer named “wally426” on the Lens blog, here. A few shots appear below. It’s worth checking out.
One can only wonder what’s next for this historic building. It is well known by preservationist organizations in New York, and is part of a proposed Gowanus Historic District on the National Register of Historic Places. That designation does not prevent anyone from tearing it down, although it would make the owner eligible for some hefty state and local tax credits for work on the building. Please don’t destroy it. GMAP
(Photograph: Wally426 for billywoerner.wordpress.com)





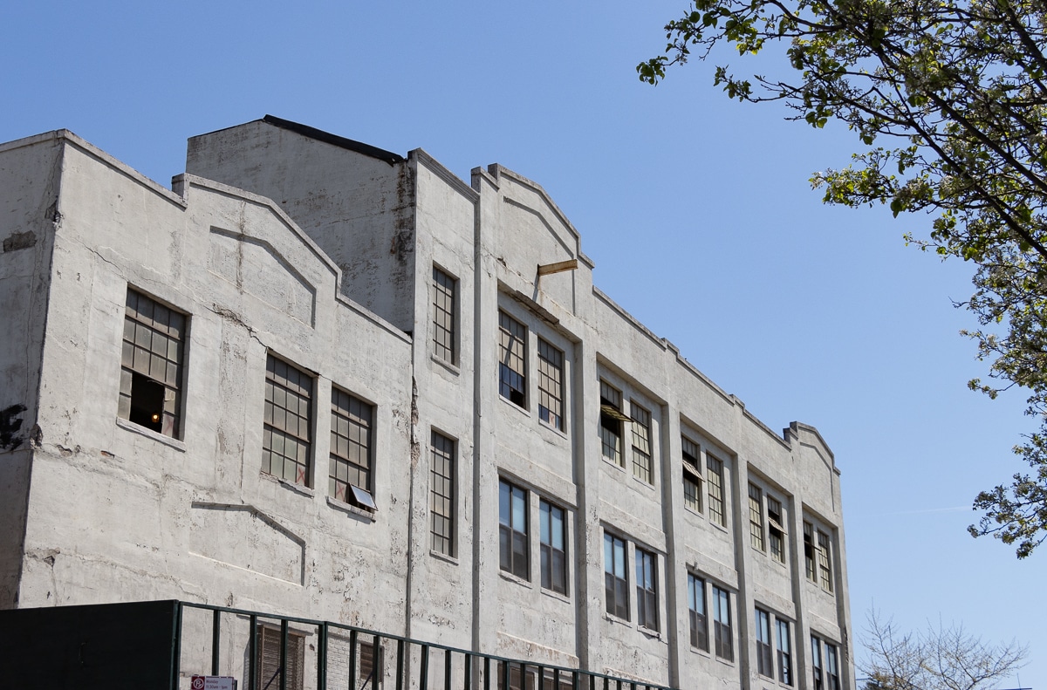

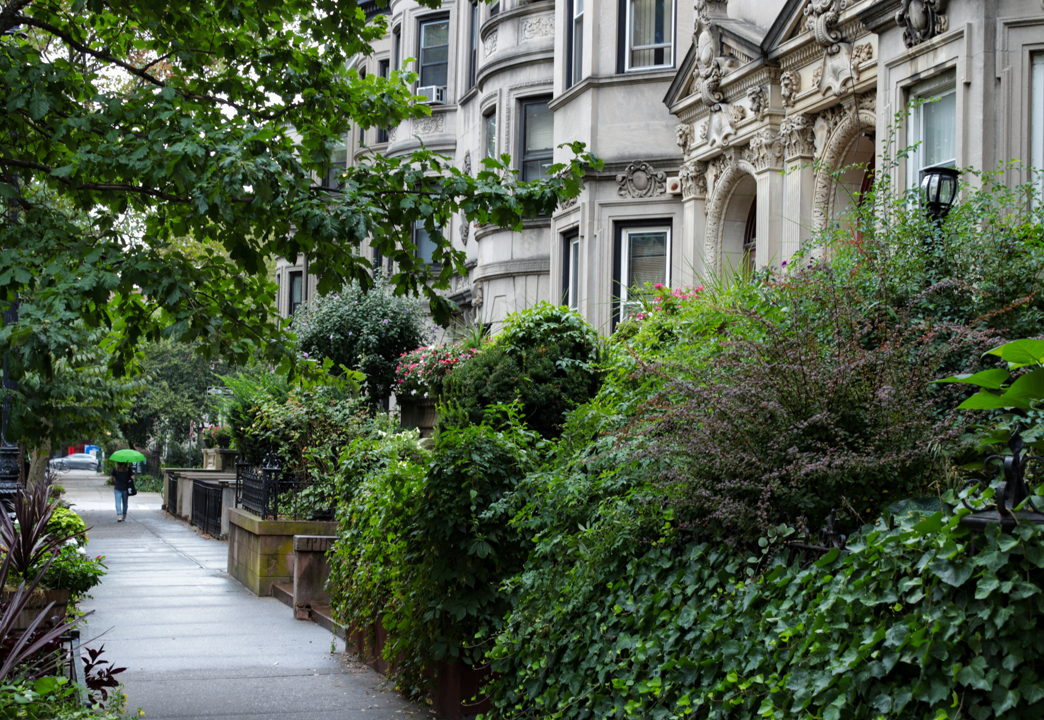
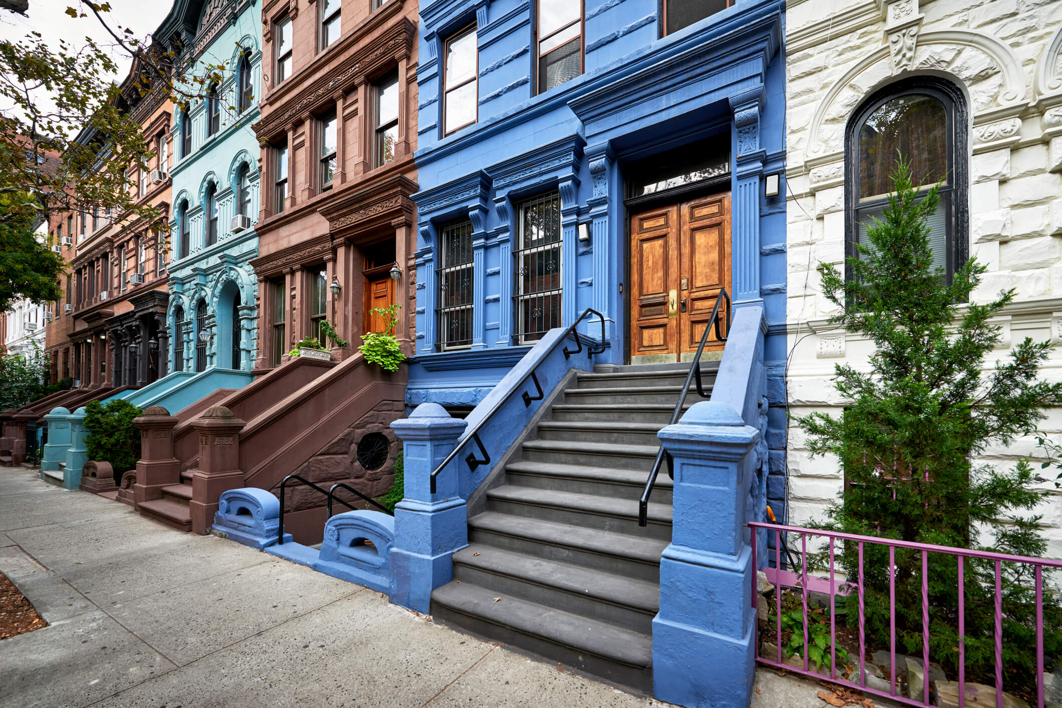
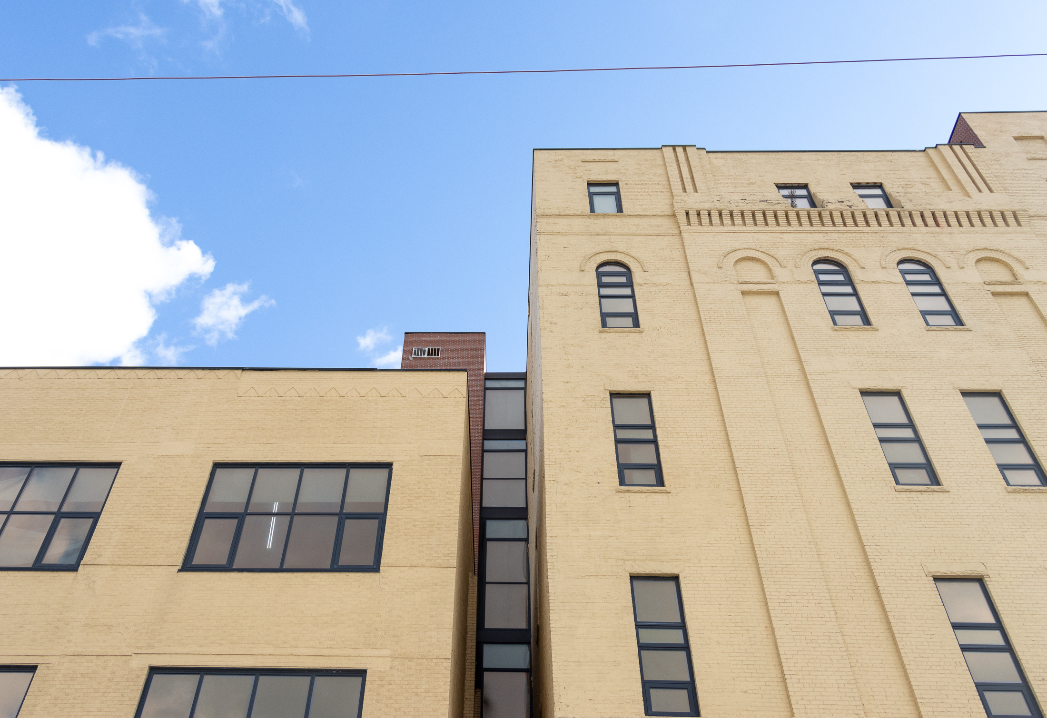
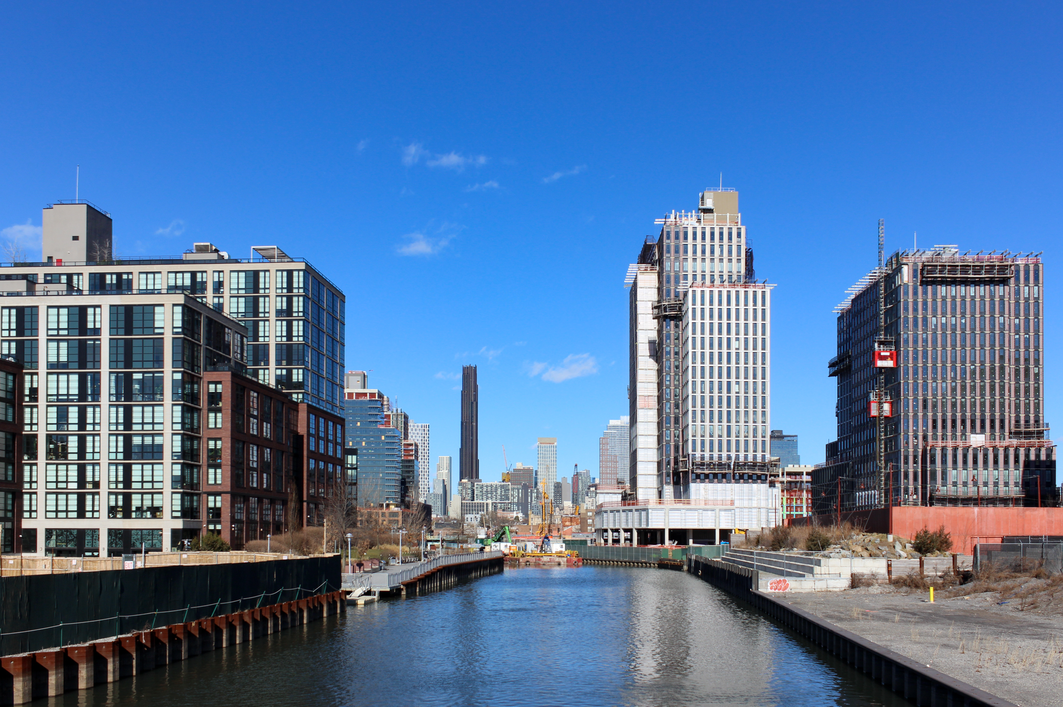


The third picture reminds me of the scene from Gangs of New York where Cameron Diaz is chosen as queen of the dance and has to pick a dance partner by sitting and looking back through a hand mirror, picking Leonardo DiCaprio over his friend. Yes! please don’t destroy it.