Building of the Day: 532-540 Fulton Street
Brooklyn, one building at a time. Name: Former F.W. Woolworth Company, now assorted storefronts Address: 532-540 Fulton Street Cross Streets: Flatbush Avenue Neighborhood: Downtown Brooklyn Year Built: 1891-92 Architectural Style: Romanesque Revival Architect: Ross & Marvin Other buildings by architect: Handful of work in Brooklyn; University Cottage Club in Princeton, N.J. Landmarked: No, but should be…

Brooklyn, one building at a time.
Name: Former F.W. Woolworth Company, now assorted storefronts
Address: 532-540 Fulton Street
Cross Streets: Flatbush Avenue
Neighborhood: Downtown Brooklyn
Year Built: 1891-92
Architectural Style: Romanesque Revival
Architect: Ross & Marvin
Other buildings by architect: Handful of work in Brooklyn; University Cottage Club in Princeton, N.J.
Landmarked: No, but should be part of a Downtown Brooklyn Shopping District HD
The story: I find the Downtown Brooklyn Fulton Street corridor to be one of the most fascinating parts of Brooklyn. Here you see the layers of the last 150 years of Brooklyn history. Because buildings were constructed, torn down or remodeled so many times, it’s often impossible to figure out their original purpose or tenants. Unfortunately, especially on the first floors of these buildings, the remuddling has been so substantial, we’ll never see the original facades again. I think that can be safely said about 99 percent of the buildings on the street, a blow to our architectural heritage. But above the street, the original details often remain, leaving us with puzzles and sometimes clues. This fine building looked like it was home to something impressive way back when. What was it? We’ve got some answers, and still some mysteries.
In 1891, the architectural firm of Ross & Marvin filed plans for a brick storefront building for this part of Fulton Street. It was built on spec by a developer, not for any particular client. The first occupant, if there was one before 1895, remains a mystery, but that year, the Brooklyn Eagle announced that the “five-and-dime king,” F.W. Woolworth, was going to open his first store in Downtown Brooklyn at this location.
Woolworth’s success story is a great one, with a Brooklyn component, so look for it as a Walkabout one day. By 1895, he had been in business for about eighteen years, and had 32 stores all up and down the east coast. He told the Eagle that he had been looking for the right location for his downtown store for five years, and this building fit the bill nicely. The new F.W. Woolworth Co. opened here in November of 1895.
According to the Eagle, opening day was a madhouse: People “swarmed into and filled the place in five minutes after the doors had been opened at 8 o’clock.” Woolworth had built his empire by selling nothing that did not cost either five or 10 cents. As the doors opened that day, customers could go to the right side of the store, where all of the five cent articles were, or the left side, where everything was 10 cents. Many of the goods were imported from Germany and England especially for Woolworth, and the store employed 150 salesgirls who were “busy as beavers” helping customers that first day.
A 1904 photograph of the building shows it originally had a third story, capped with a deep cornice, which makes sense. It’s a great design, certainly different from the other storefronts. The five arched windows on the second floor are just beautiful, and even today still catch the eye. The architects, Ross & Marvin, whose names I have never seen before, and about whom I could find next to nothing, did a masterful job here, using terra-cotta, intricate brickwork and carved stone to create a beautiful store. The keystones, voussoirs and brick detailing here are just first rate. Also in the 1904 photo, you can see the original display windows on the ground floor, certainly nicer than what we’ve got now.
In 1940, Woolworth moved north to the larger Art Deco building they had commissioned next door to Abraham and Straus. They remained there until the company ceased business as Woolworth in the 1990s (it eventually became Foot Locker). Over the years, 532 Fulton was subdivided into smaller stores, with a gym now taking up the gorgeous second floor. The third floor was removed at some point as well. As per most old shopping districts, there was no attempt to set aesthetic guidelines or protect original details. There are a lot of impressive buildings on Fulton Street, most worthy of protection. This is definitely one of them. GMAP (Photo: Google Maps, 2011)




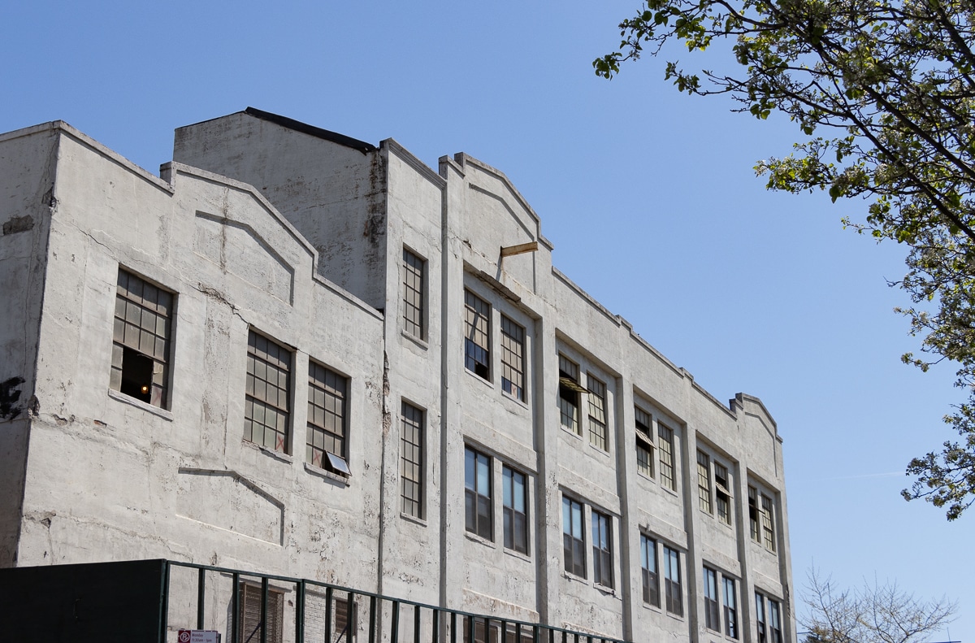
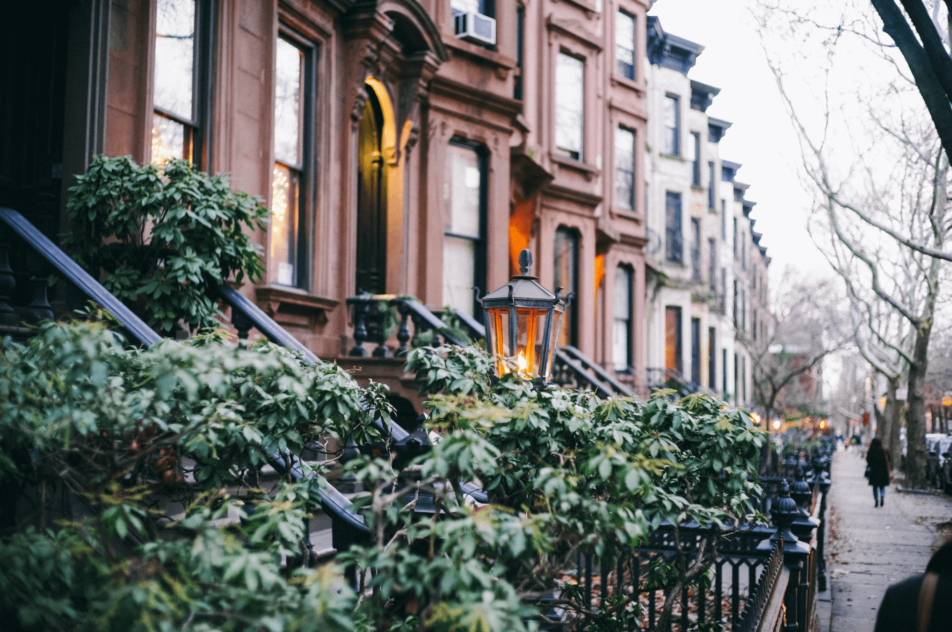
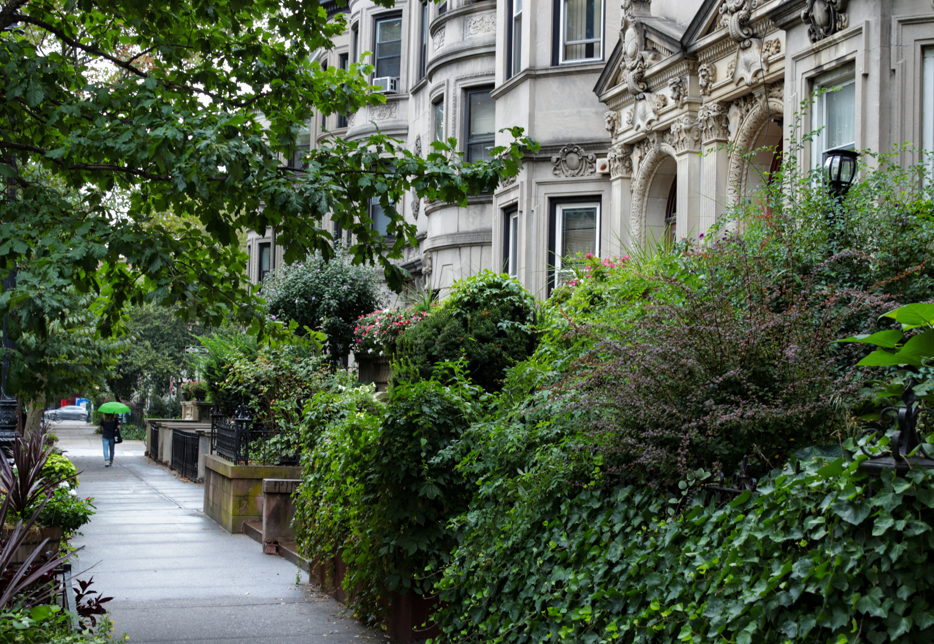
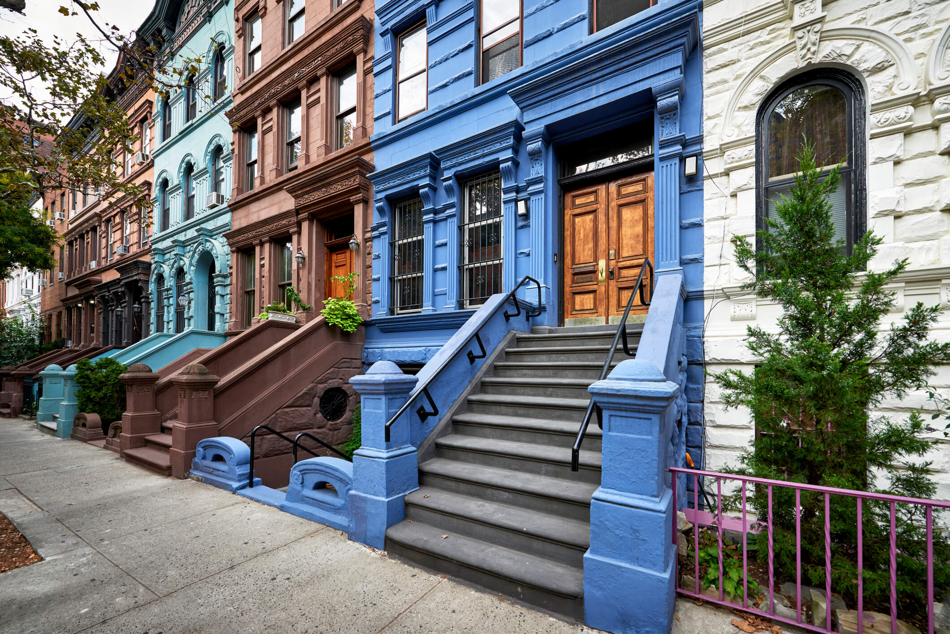

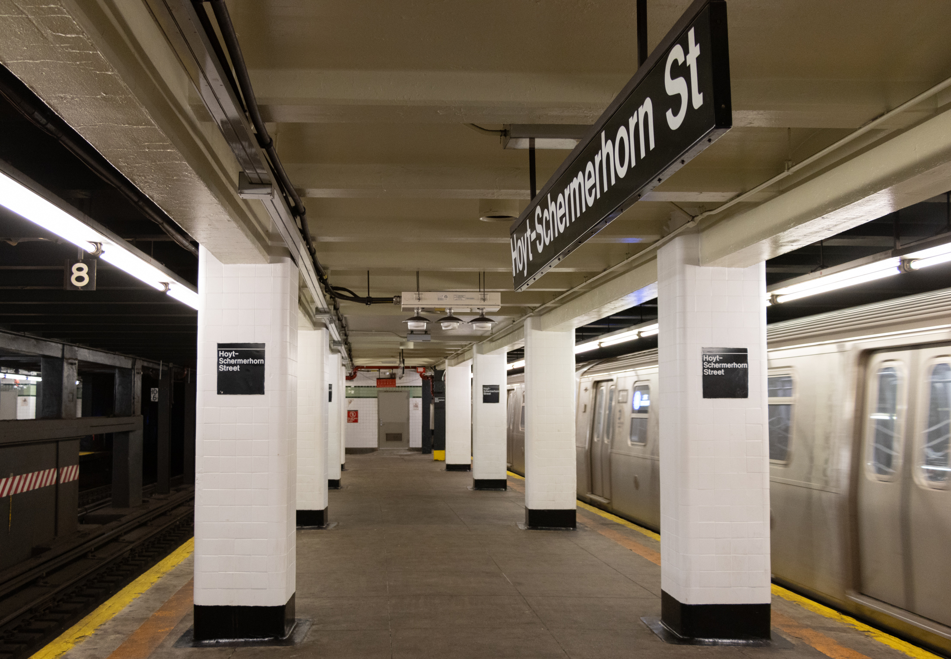

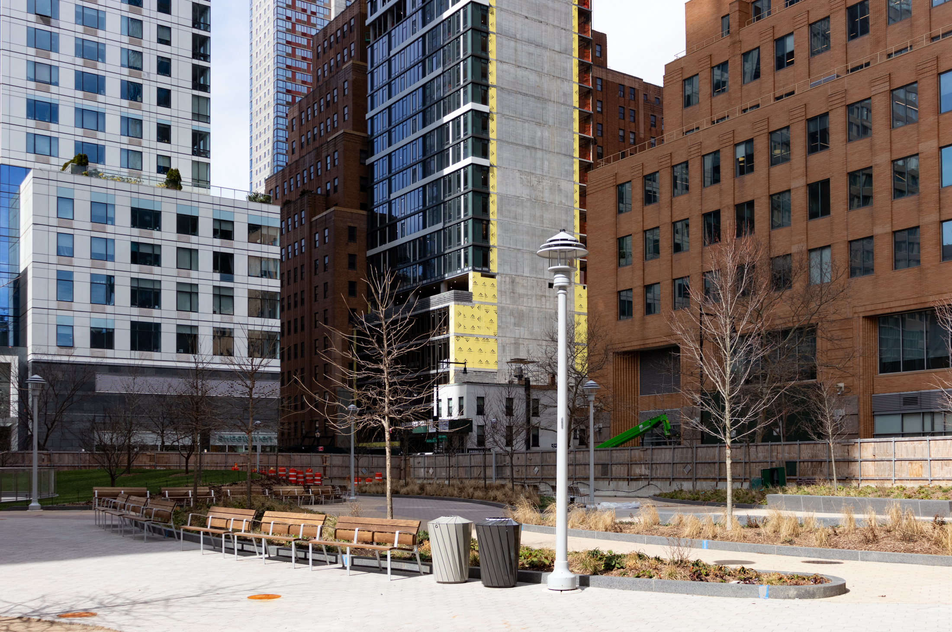
What's Your Take? Leave a Comment