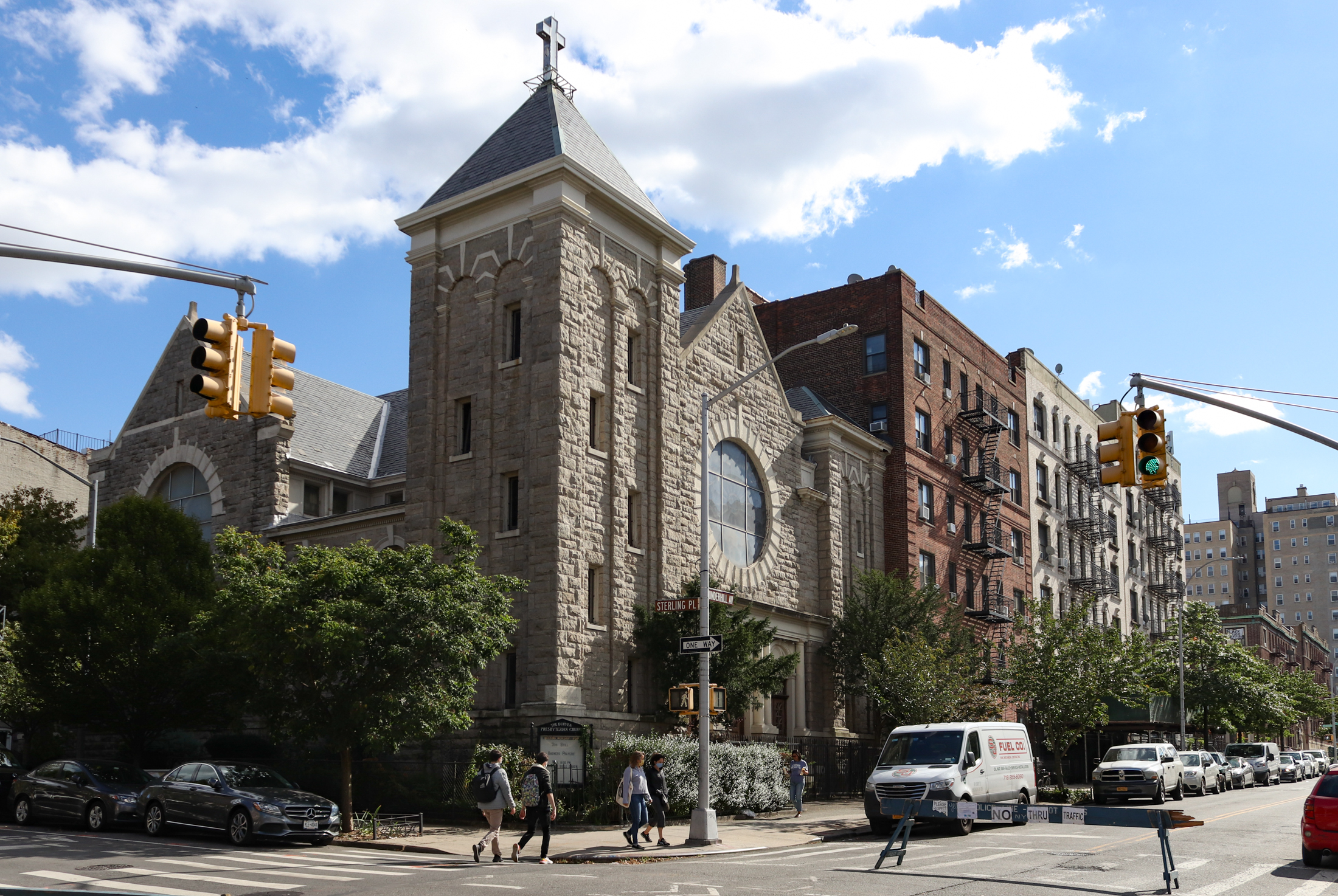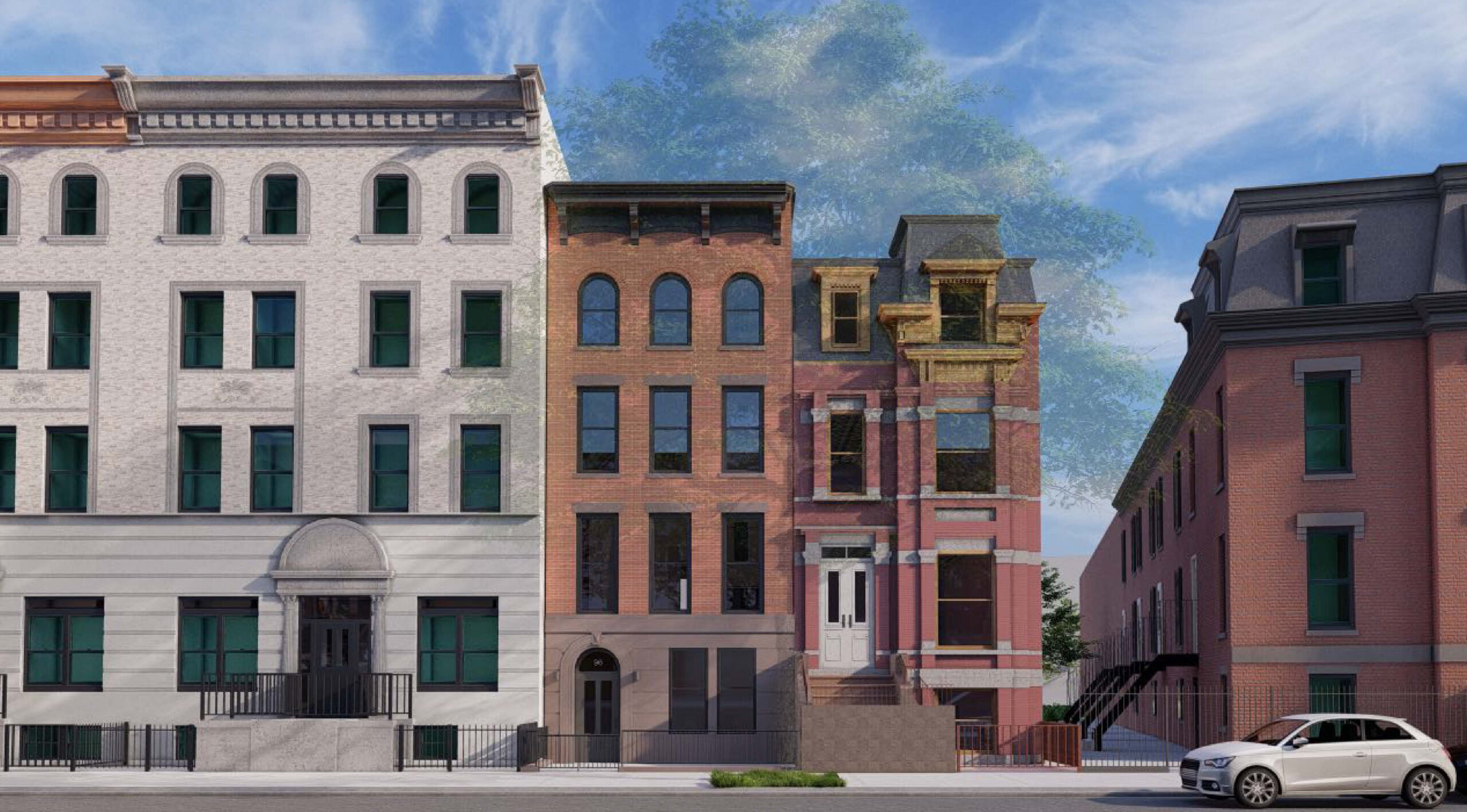Building of the Day: 375-379 Flatbush Avenue
Editor’s note: An updated version of this post can be viewed here. Brooklyn, one building at a time. Name: Commercial/residential building Address: 375 379 Flatbush Avenue Cross Streets: Corner Sterling Place Neighborhood: Prospect Heights Year Built: 1885 Architectural Style: Neo-Grec with Second Empire details Architect: William Cook Other Buildings by Architect: 185-187 Sterling Pl. around…

Editor’s note: An updated version of this post can be viewed here.
Brooklyn, one building at a time.
Name: Commercial/residential building
Address: 375 379 Flatbush Avenue
Cross Streets: Corner Sterling Place
Neighborhood: Prospect Heights
Year Built: 1885
Architectural Style: Neo-Grec with Second Empire details
Architect: William Cook
Other Buildings by Architect: 185-187 Sterling Pl. around the corner
Landmarked: Yes, part of Prospect Heights HD (2009)
The story: We know our historic neighborhoods have beautiful residential blocks, but often, the commercial blocks get neglected, in landmarking, as well as in just pure appreciation for good architecture. This is often for obvious reasons, as commercial spaces such as retail stores can be altered and renovated so many times that the original look of the façade is long gone. Sometimes a building seems to go through a completely new façade and interior every other year, especially if it is a restaurant. But sometimes, they manage to stay more or less intact, and that can be a visual treat, indeed.
Take this building, for instance. It’s a classic Victorian corner building with retail on the bottom floor, and apartments above. Unlike most corner buildings like this, which have a store entrance in the center tower, this one reserves the center doorway for the tenants above. But then, this one is a bit different from many other corner buildings.
The original owner, John Kalvalinka owned this oddly shaped corner lot, as well as the two lots next door, on Sterling Place. He had architect William Cook design a group of Neo-Grec buildings that would complement each other, and fit into the lot. The houses he built on Sterling fit well into the block, but the corner commercial/retail building was not going to be able to be centered, and still fit into the space, especially if he wanted that distinctive and attractive Second Empire tower. It’s a credit to Cook’s skills that he managed to create a balanced looking building that really is anything but, and that’s because the houses on Sterling carry the eye around the block, creating symmetry.
The avenue blocks of nearby Park Slope abound with these classic High Victorian corner tower buildings and Prospect Heights has quite a few, as well. So too does Bedford Stuyvesant. They immediately convey a time and place in the mind’s eye, a more gracious and slower time, when women in bustle dresses and men in mourning suits and hats shopped the shops of Flatbush Avenue. This building has three storefronts, all of which are under the original lower cornice, and although quite altered, still have a strong period presence. The Second Empire style tower has a dormered slate roof, and most of the cast iron crested widow’s walk. It also has the original doorway, and strong brownstone pedimented windows.
These are Cook’s only buildings in this district, but he obviously knew his way around brownstone and Neo-Grec design. Flatbush Avenue was well on its way to becoming an important retail corridor, as well as an important north/south transportation route. From the park all the way to downtown Brooklyn, from the 1880s onward, retail shops, with flats or tenements above, line Flatbush Avenue. This one is as good as any along the strip, a proper storefront location, and a good building. GMAP













We were tenants in occupying the top floor and the tower for 8 yrs. It was our NY dream apt ! We had skyline views from the Statue of Liberty past the Chrysler Building, and had a roof full of people every 4th of July for the incredible fireworks show… until they moved it to the Hudson during our last summer there, when our son turned two and we needed more indoor space. We used the tower for an artists studio accessible only by an extension ladder!!