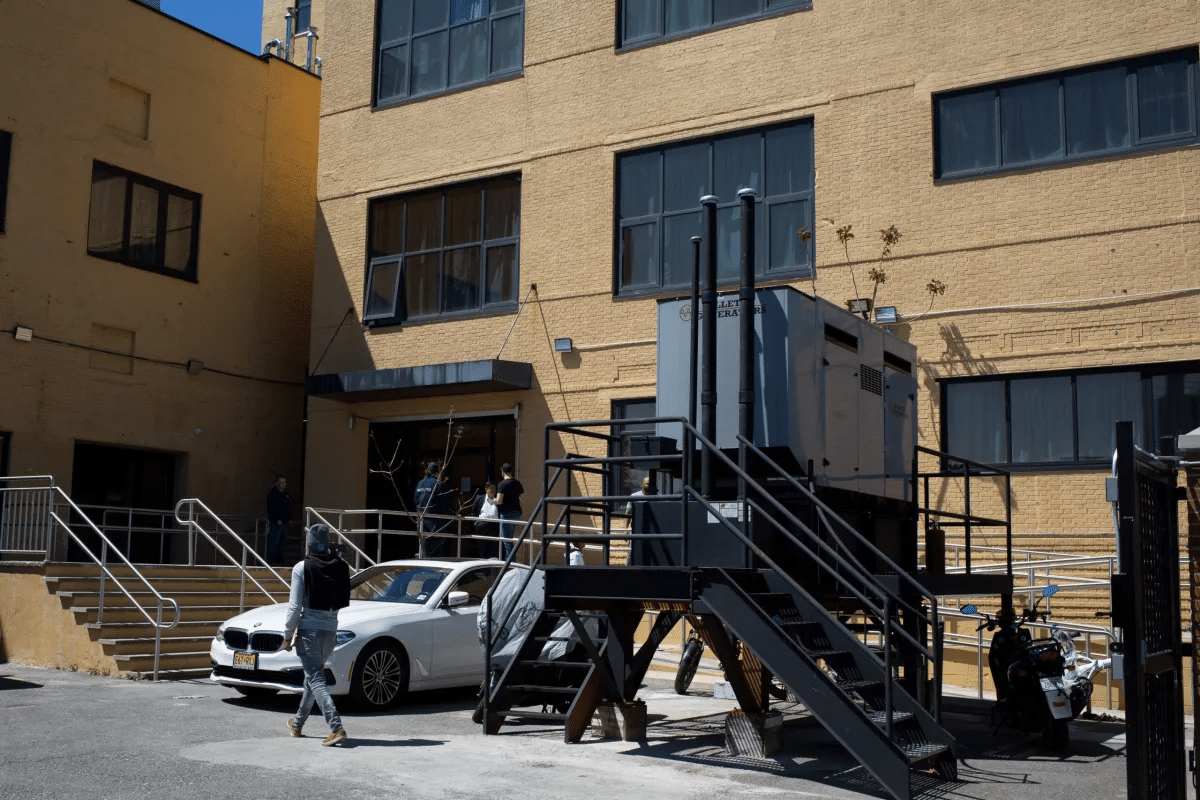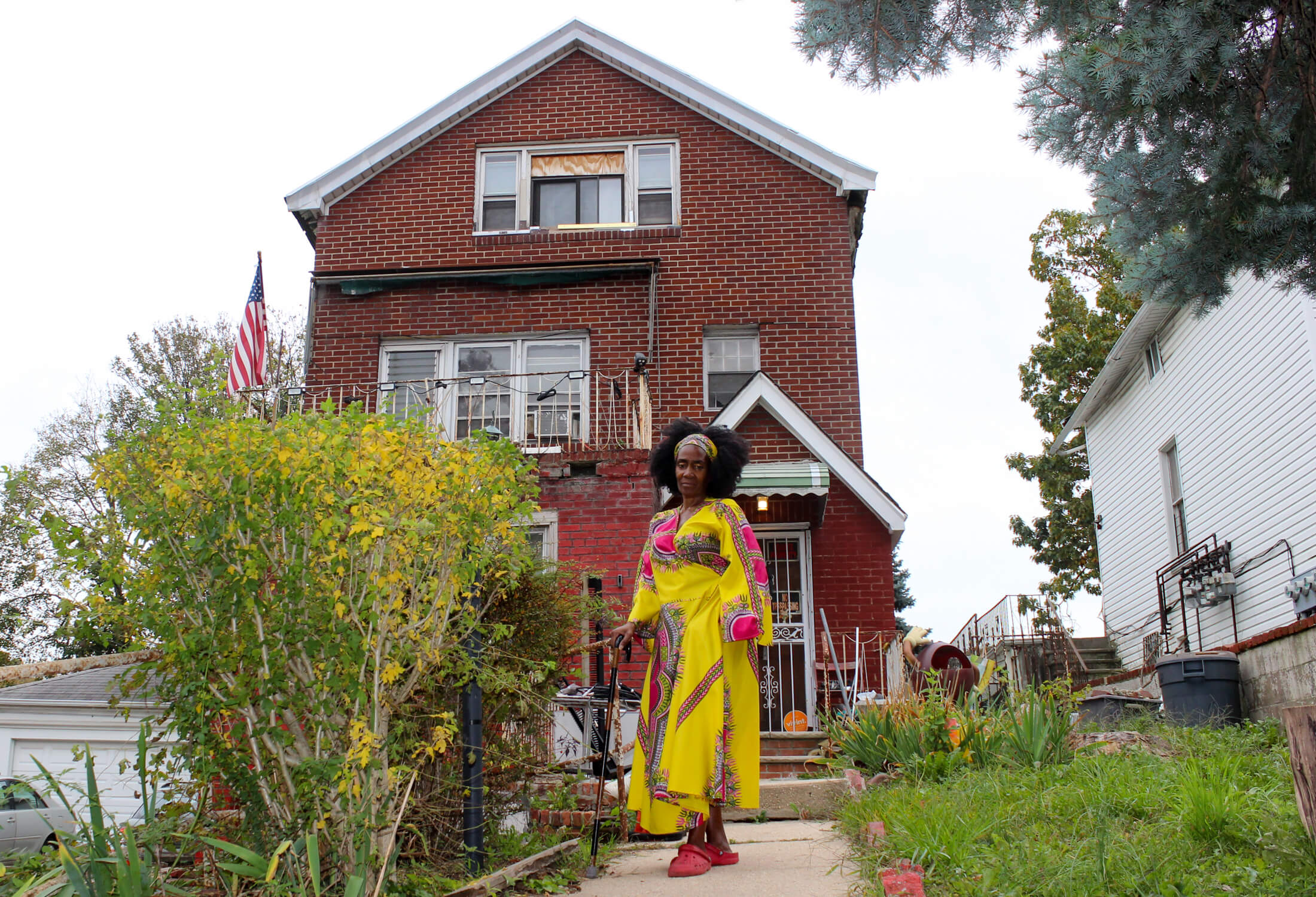Building of the Day: 2883 Atlantic Avenue
Brooklyn, one building at a time. Name: Vienna Flats Address: 2883 Atlantic Avenue Cross Streets: Corner Jerome Street Neighborhood: East New York Year Built: 1885-1890 Architectural Style: Queen Anne Architect: William Danmar Other works by architect: Office of Cypress Hills Cemetery, and many other flats buildings, row houses, etc., in Brooklyn Landmarked: No The story:…

Brooklyn, one building at a time.
Name: Vienna Flats
Address: 2883 Atlantic Avenue
Cross Streets: Corner Jerome Street
Neighborhood: East New York
Year Built: 1885-1890
Architectural Style: Queen Anne
Architect: William Danmar
Other works by architect: Office of Cypress Hills Cemetery, and many other flats buildings, row houses, etc., in Brooklyn
Landmarked: No
The story: By the last twenty years of the 19th century, the 26th Ward, East New York, was growing fast. Atlantic Avenue was one of the neighborhood’s most important streets, and it was along here that the LIRR train tracks ran, and it was the major road connecting Downtown Brooklyn to Queens and Long Island. Banks, businesses, stores, clubs and a lot of commercial enterprises were built along Atlantic, but mixed in there were also residential buildings, including some row houses, free standing homes and flats buildings.
This flats building was commissioned in 1885, and finished in 1890. Although the name sounds like a rock band, it was an apartment building, aimed at housing small families. Early advertisements in the Brooklyn Eagle have the apartments renting for $10 and over, so this was a working and middle class building. I don’t know if the train ran past this part of Atlantic or not, if it did, having it chug past your window would not have been enjoyable. I think it turns off to go to the terminal before this.
The building was the design of William Danmar, sometimes confused with William Ditmars, another architect working at the same time. Ditmars was German, Danmar was Danish, and he was born in Denmark and immigrated here, like so many others. He became one of the founding members of the Architecture Department of the Brooklyn Institute of Arts and Sciences, the forerunner of the Brooklyn Museum. He sat on the board of that institution for many years.
He was also a professor of architecture at Cooper Union. He augmented his career in architecture as an author of several books on architecture, and he was a frequent lecturer on such subjects as “Colonial Architecture on Long Island,” Renowned Monuments in Germany,” “Colonial Architecture,” and the like.
He married late in life, after moving from Brooklyn to Queens, where he lived in the Stuart Mansion, also called McAuliffe Farm, on 138th Street in Jamaica. It was built by James Stuart, a descendent of Mary, Queen of Scots, right after the American Revolution, and was a local landmark. When he decided to sell it, one of the potential buyers was the local Daughters of the American Revolution.
By all accounts, Danmar was a character. He was a long time socialist, and ran for Congress from the Second District. He didn’t win, but that didn’t stop him from being a very vocal speaker at Socialist rallies and he was a supporter of the Russian Revolution. He married his wife at City Hall when he was 54 and she was 44, in 1913. By that time, he had left architecture, and was the owner of a company that manufactured concrete architectural ornament. He died in 1937 at the age of 85, of appendicitis.
The flats building he designed in 1885 still stands, although Danmar might barely recognize it. The distinctive curved entryway to the retail store is now totally covered up by signage, and many of the other details have been lost. It’s still a large interesting building, the largest flats building in the immediate area, even when it was new. It’s really quite amazing that it’s still there, with all the changes in East New York. It’s only across and down the street from the Borden Milk Plant. The signage for “Vienna Flats” can still be seen on the turret, just below the cornice. GMAP
(Photograph:Nicholas Strini for PropertyShark)













What's Your Take? Leave a Comment