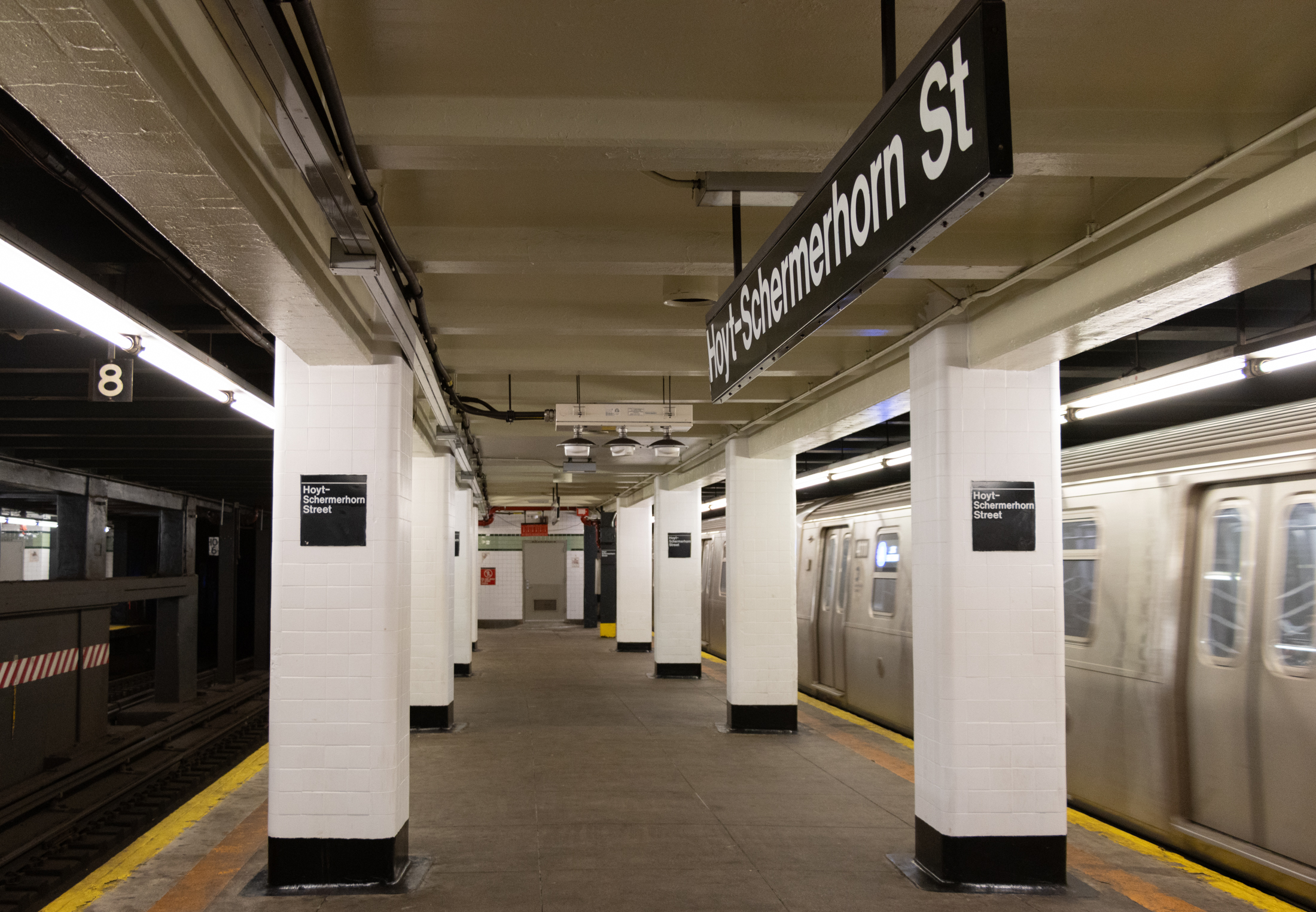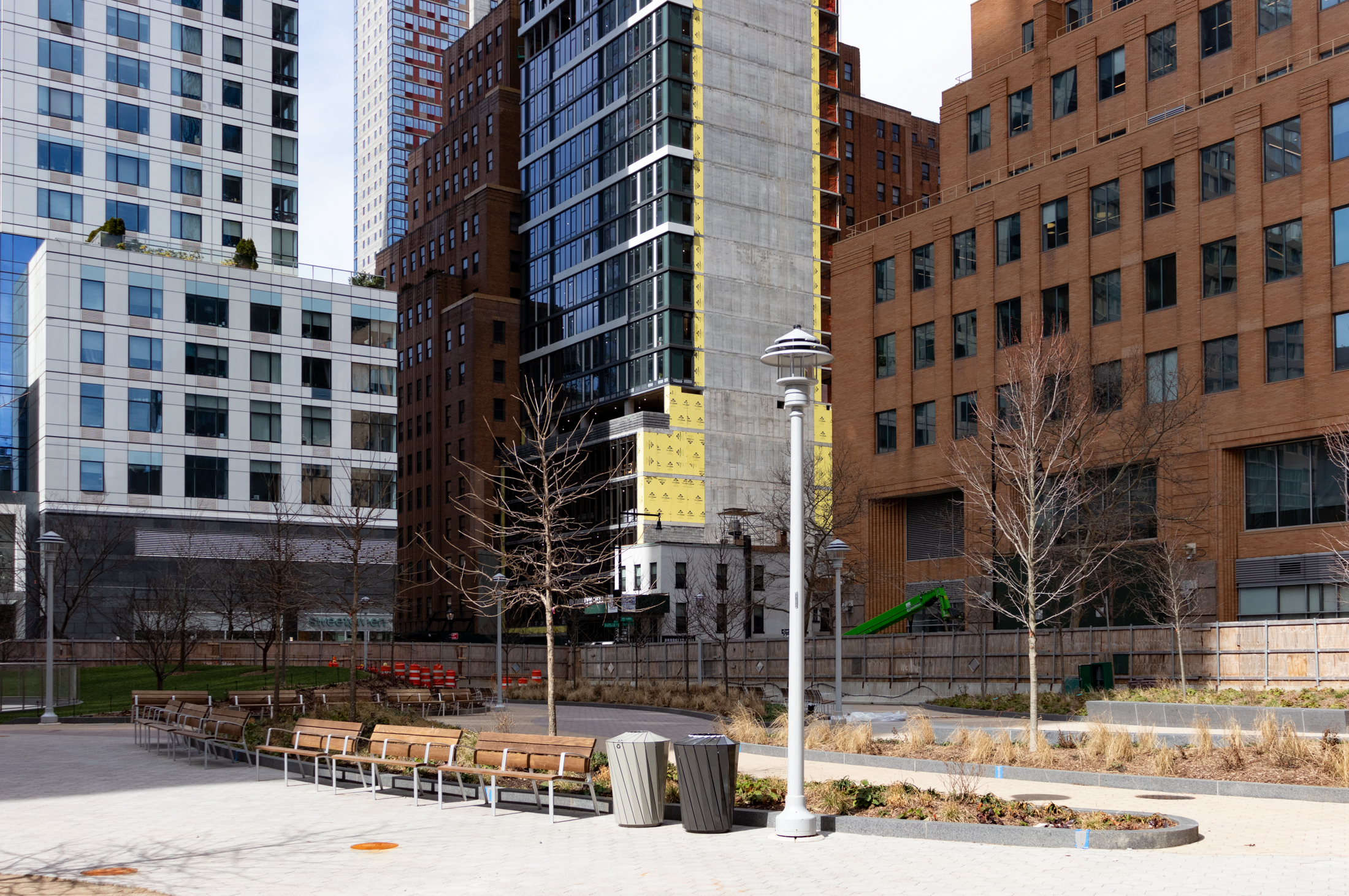Building of the Day: 285 Jay Street
Brooklyn, one building at a time. Name: George Westinghouse Vocational and Technical High School, today G.W. Informational Technology HS Address: 285 Jay Street Cross Streets: Johnson (Tech Place) and Tillary Streets Neighborhood: Downtown Brooklyn Year Built: 1910 Architectural Style: English Collegiate Gothic Architect: C.B.J. Snyder Other buildings by architect: Erasmus Hall HS, John Jay HS,…

Brooklyn, one building at a time.
Name: George Westinghouse Vocational and Technical High School, today G.W. Informational Technology HS
Address: 285 Jay Street
Cross Streets: Johnson (Tech Place) and Tillary Streets
Neighborhood: Downtown Brooklyn
Year Built: 1910
Architectural Style: English Collegiate Gothic
Architect: C.B.J. Snyder
Other buildings by architect: Erasmus Hall HS, John Jay HS, old Stuyvesant HS in Manhattan, PS 93 in Bed Stuy, Paul Robeson HS in Crown Heights, among many, many more.
Landmarked: No, but most of Snyder’s schools should be
The story: It’s hard to imagine what school architecture would be like today, had Charles B. J. Snyder not come along. So many of the “givens” of what a school building should be were innovations introduced by Snyder during his tenure as Superintendent of Buildings for the New York City Board of Education, between 1891 and 1923. For him, the school building itself was as vital to the education process as what went on in it. A child could not be properly educated without light, fresh air, quiet, proper school furniture, and even indoor toilets, all components in Snyder’s schools. While past school architects, such as Brooklyn’s own James Naughton, also designed fine schools, it took the 20th century innovations of steel technology, and the dedication of a master architect, mechanical and architectural engineer, and unintentional social scientist to bring school architecture to its zenith. Westinghouse is one of Snyder’s many Brooklyn schools.
Born in 1860, educated at Cooper Union, and trained by an unknown architect named William Bishop, Charles Snyder took over the position of Superintendent of Buildings in 1891. He immediately went to work changing hearts and minds about schools. Many NYC schools were poorly lit by natural light, poorly ventilated, and sat on busy street corners, often surrounded by other buildings, and a lot of noise and pollution. Snyder set about changing that at a time when NYC was undergoing tremendous growth from the thousands of immigrants flocking to our shores. More schools were needed across the city, both elementary and secondary schools. This need also coincided with the recognition in educational circles that secondary education was now a necessary component of a modern child’s education, not an option reserved only for the elite. NYC needed more public high schools.
A trip to France gave Snyder the inspiration for the H-shaped school building, its wings allowing for more windows and more light and ventilation. New modern steel skeleton framing allowed for more and larger windows, terra-cotta blocks in the floors allowed for fireproofing and faster construction. The H design allowed the city to buy cheaper lots in the middle of blocks, as these buildings could still have the light and air needed.
George Westinghouse Vocational and Technical High School was constructed in the middle of Snyder’s tenure. It was named after the great electrical pioneer, and the school always was geared towards engineering and the sciences. It is not one of Snyder’s famous H-shaped schools, but still incorporates his signature large and plentiful windowscape, and other engineering innovations. It is in the English Collegiate Style, with architectural flourishes reminding one of the great colleges of Oxford and Cambridge, a style purposefully chosen to inspire students and parents alike. It also makes for a beautiful school, and is especially fine on the Jay Street façade, with the arched cloister, the portico festooned with the owls of wisdom, along with the Gothic quatrefoils.
Today, the school is more famous for its recent alumni, than its educational prowess. Its graduates have included some of the biggest names in hip hop, including Busta Rhymes, DMZ, Notorious B.I.G. and Jay-Z. It has recently been divided into three smaller schools, all focusing on some aspect of a future career in technology. GMAP













this is a very nice building, a real landmark in the sense that it is so prominently situated. Too bad the nice arcade does not look out on a leafy campus rather than on Tillary Street.
I think the building would look much better if the paint were stripped off the first floor. The two-tone scheme kind of splits the facade in half and makes it more horizontal than it should be. Just me, I think it would look better if it were all the buff masonry color.