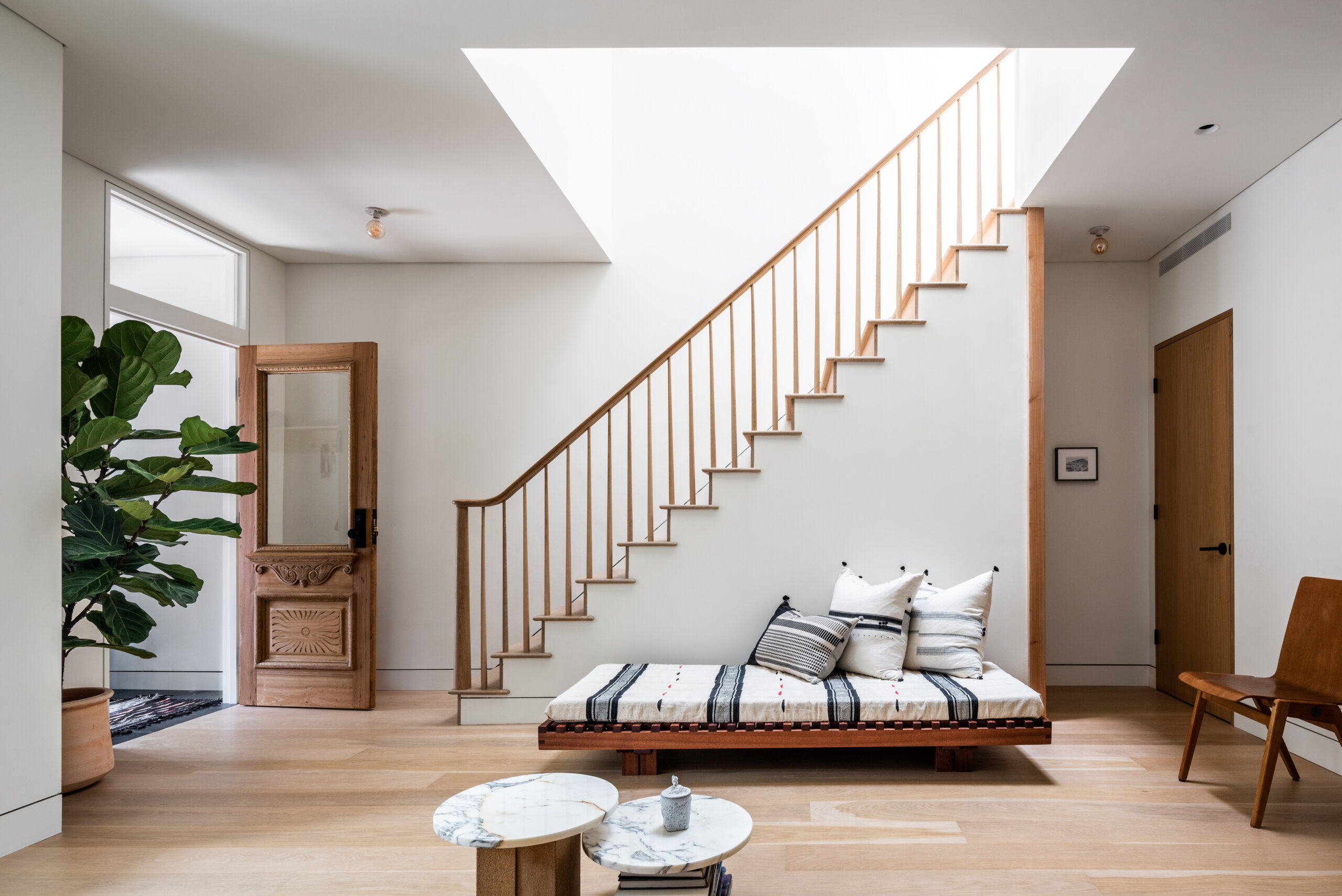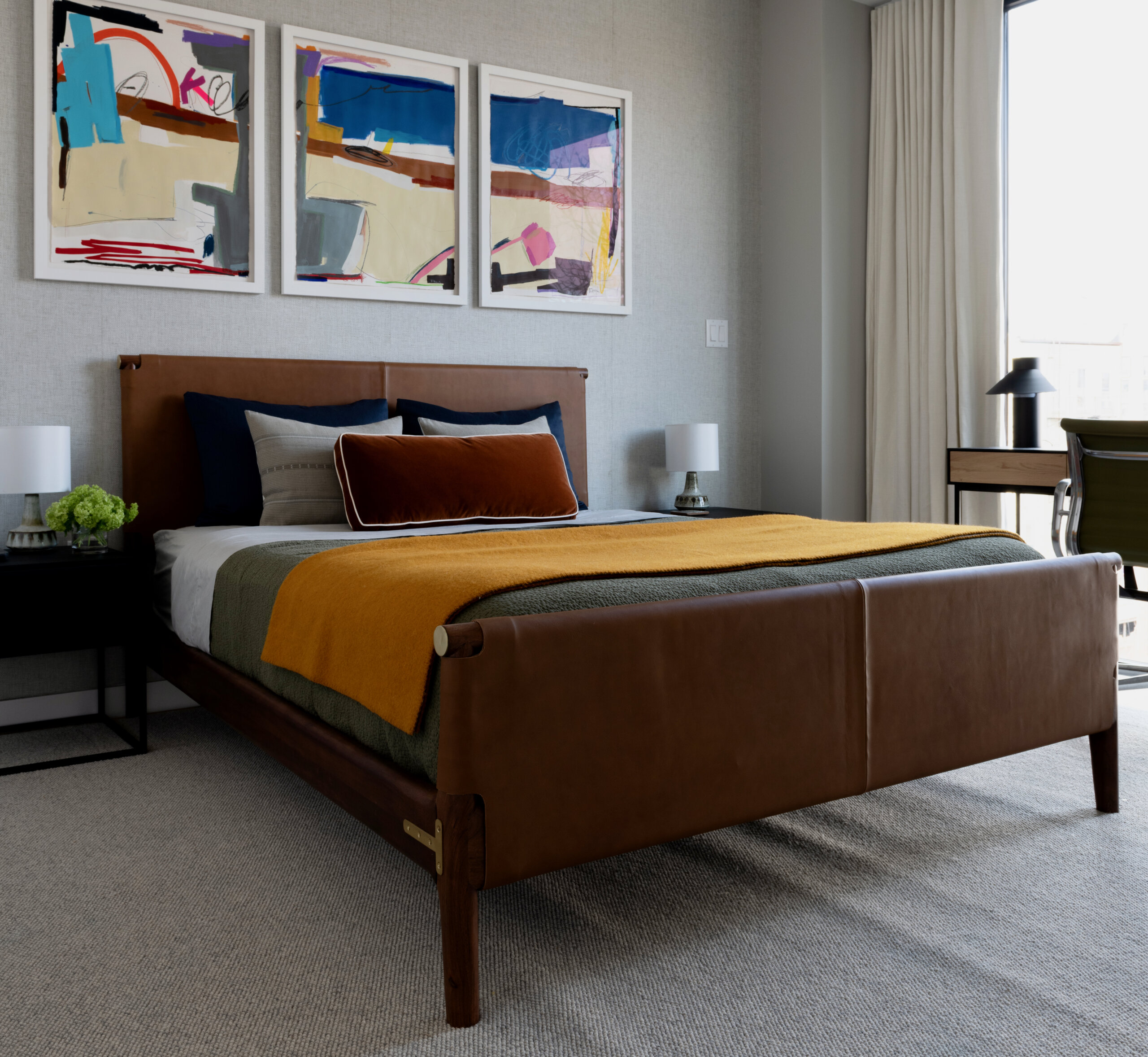Building of the Day: 135-139 Kent Street
Brooklyn, one building at a time. Name: Flats buildings Address: 135-137 Kent Street Cross Streets: Franklin Street and Manhattan Avenue Neighborhood: Greenpoint Year Built: 1907 Architectural Style: Renaissance Revival/Neo-Classical Architect: Philemon Tillion Other Work by Architect: In Greenpoint – Industrial Home for the Blind, Greenpoint Masonic Lodge, additions to Eberhard Faber Factory buildings, apartment buildings…

Brooklyn, one building at a time.
Name: Flats buildings
Address: 135-137 Kent Street
Cross Streets: Franklin Street and Manhattan Avenue
Neighborhood: Greenpoint
Year Built: 1907
Architectural Style: Renaissance Revival/Neo-Classical
Architect: Philemon Tillion
Other Work by Architect: In Greenpoint – Industrial Home for the Blind, Greenpoint Masonic Lodge, additions to Eberhard Faber Factory buildings, apartment buildings and single family houses on Milton Street. Also row house group in Park Slope, and Trinity Baptist church, Crown Heights North.
Landmarked: Yes, part of the Greenpoint HD (1982)
The story: Kent Street, between Franklin Street and Manhattan Avenue is an architecturally varied and very pleasing block. It shows the development of Greenpoint between the 1850s and the early 1900s, and most of its building stock is pretty much intact, as the block was spared the severe “modernizing” ministrations of siding salesmen who had a field day elsewhere in the neighborhood. The earliest brick houses date from the late 1850s, and were built by some of Greenpoint’s earliest builders and developers, men who came to the area to build for the bourgeoning shipbuilding, ceramics and glass manufacturers and their workers, all who called Greenpoint home.
The block is also home to two important Greenpoint churches, the Reformed Dutch Church of Greenpoint, most recently St. Elias Greek Rite Church, and the Episcopal Church of the Ascension, both of which are nestled comfortably amidst rows of houses on the same side of the street, sharing the block with many neighbors, instead of on the corners, dominating the landscape. These churches were both topics of my Brownstoner posts.
Most of the housing stock on this block was built as single family dwellings, although even some of the earliest homeowners found themselves taking in boarders, or renting floors out. But it wasn’t until the early 20th century that flats buildings started appearing on the block, and these three were built in 1907 for developers August Todibush and Cornelius Sheehan. Each building has four floors and eight apartments, two per floor. These three buildings are very intact, retaining almost all of their original detail, and represent not only the change from houses to apartment buildings, but the change in architectural style, from red brick and brownstone, to lighter colored golden orange brick and white limestone.
The architect for this project was Philemon Tillion, a local architect who had offices on Manhattan Avenue. He came to Brooklyn from England in 1880, and set out his shingle to practice architecture. His solo work is mostly in the Greenpoint area. He did three much wider and more imposing flats buildings about the same time on nearby Milton Street, (# 128-132) as well as a couple of other very attractive houses on that same block. We’ll get to those at a later date. He also was the architect of several additions to the earliest of the Eberhard Faber Pencil Factory buildings on West Street, and was the architect of the Industrial Home for the Blind and the Greenpoint Masonic Temple.
Tillion had a good career, and was a good architect. Perhaps his best efforts were his rowhouses in Park Slope, at 86-94 Garfield Place, completed in 1892. Both of his sons became architects as well, and joined their father in his practice, forming Tillion & Son, and later, Tillion and Tillion. The sons persuaded Dad to move the office to Manhattan, and the firm worked steadily through the 1920s, building apartment buildings on the Upper West Side. They also took time off to design the Trinity Baptist Church, on New York Avenue in Crown Heights North, in 1926. GMAP
(Photo: Christopher Bride for PropertyShark)










What's Your Take? Leave a Comment