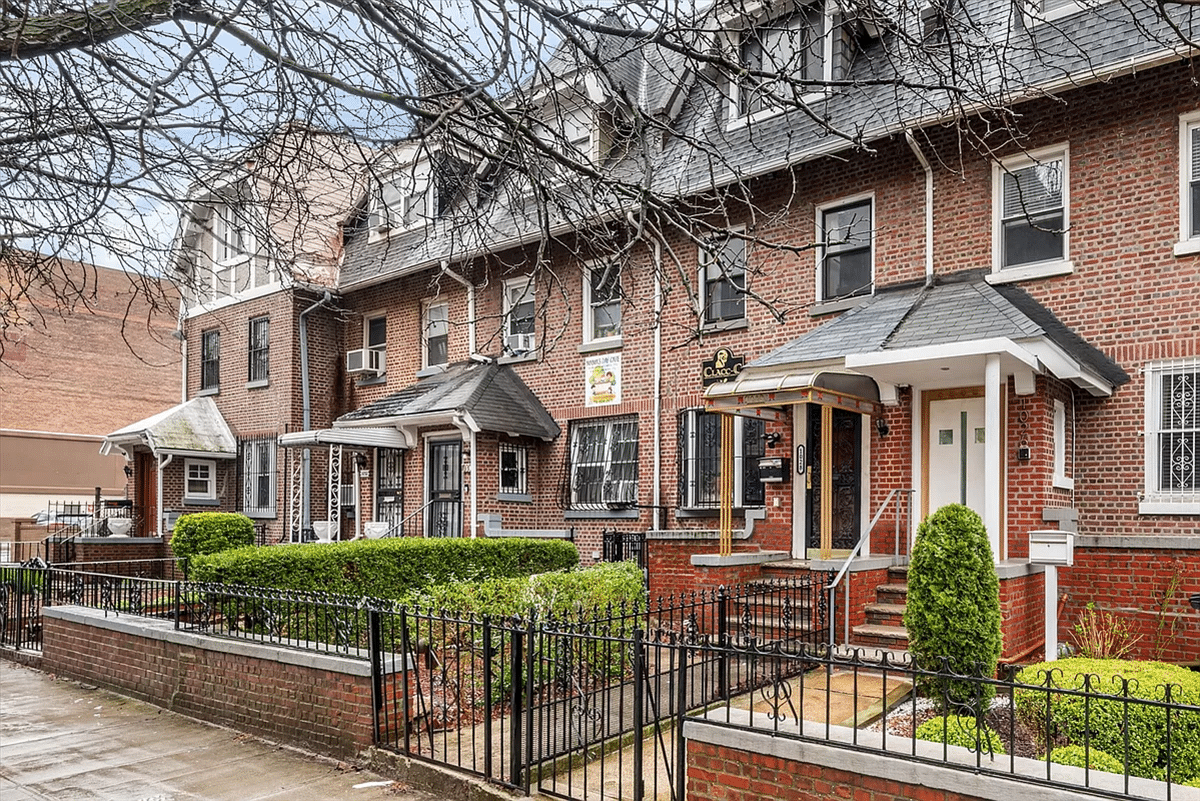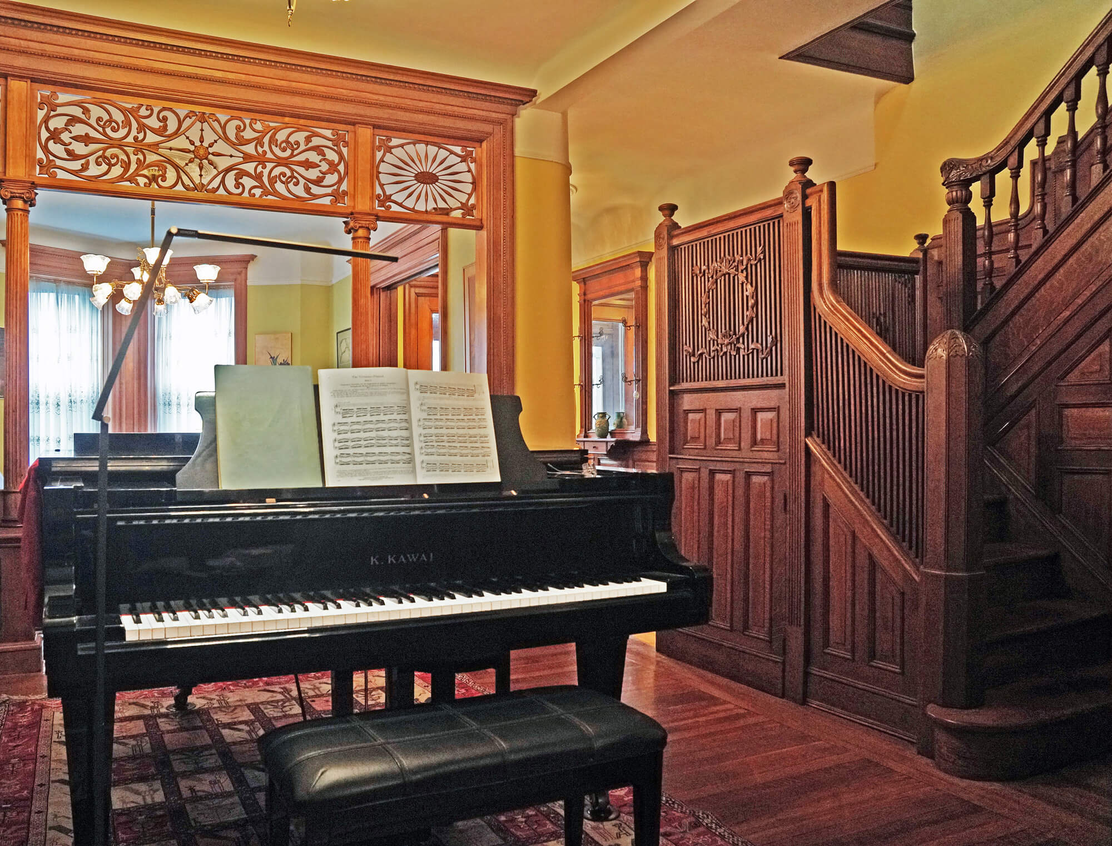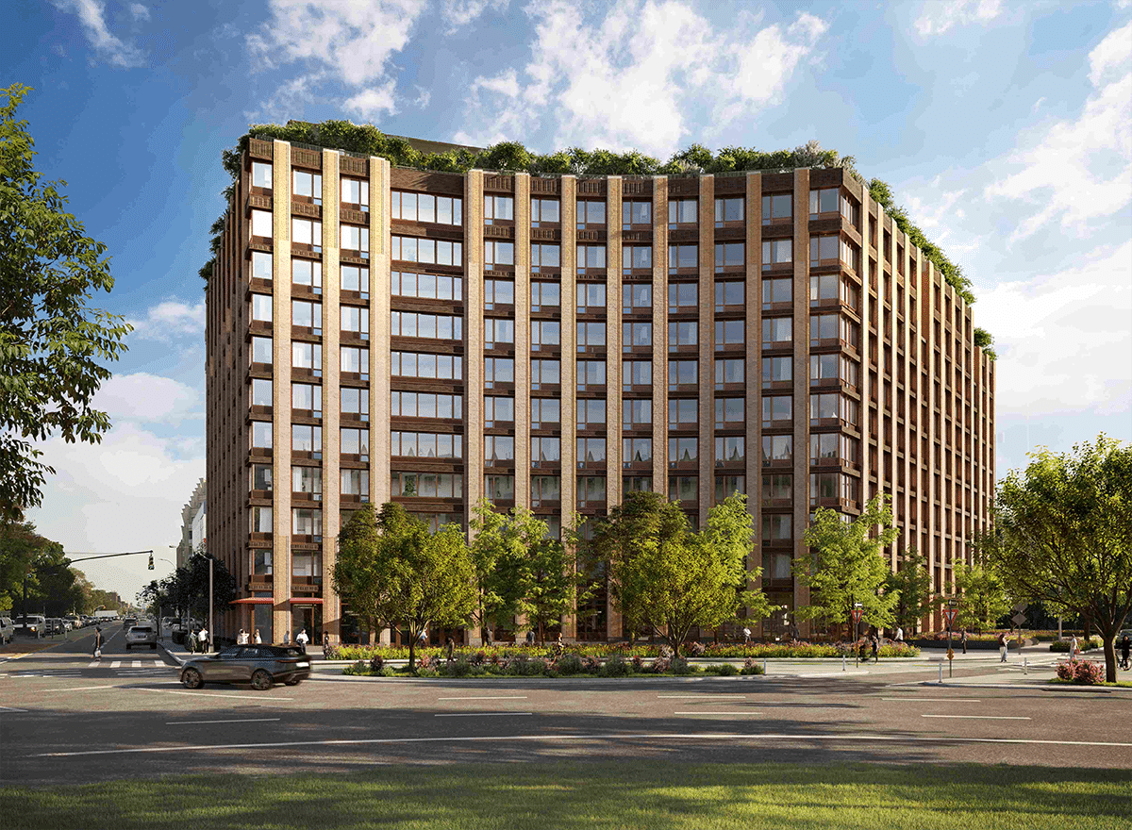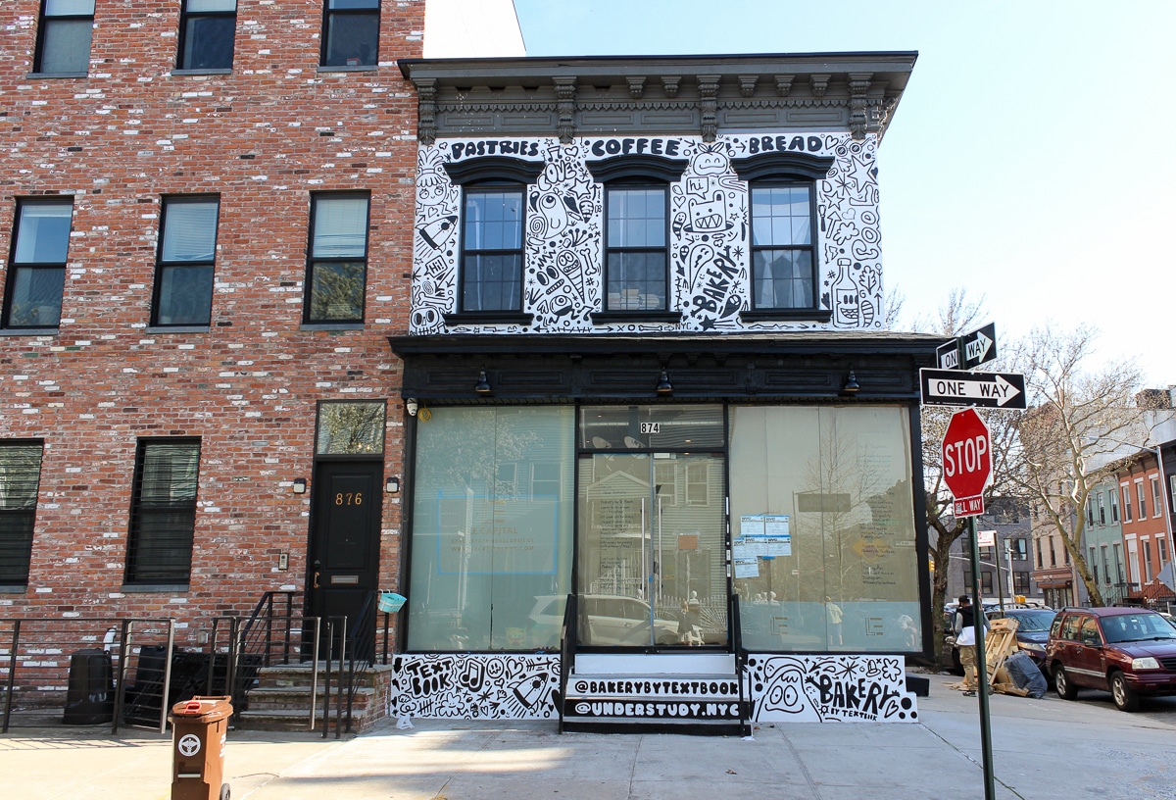Building of the Day: 1085-1089 Prospect Place
Brooklyn, one building at a time. Name: Duplex houses Address: 1085-1089 Prospect Place Cross Streets: Kingston and Albany avenues Neighborhood: Crown Heights North Year Built: 1908 Architectural Style: Colonial Revival Architect: Chappell & Bosworth Other Work by Architect: Chappell & Bosworth: Many houses in Crown Heights North. George Chappell: Houses, churches, apartment buildings in Crown…

Brooklyn, one building at a time.
Name: Duplex houses
Address: 1085-1089 Prospect Place
Cross Streets: Kingston and Albany avenues
Neighborhood: Crown Heights North
Year Built: 1908
Architectural Style: Colonial Revival
Architect: Chappell & Bosworth
Other Work by Architect: Chappell & Bosworth: Many houses in Crown Heights North. George Chappell: Houses, churches, apartment buildings in Crown Heights North, Park Slope, Bedford Stuyvesant, Clinton Hill
Landmarked: Calendared in 2011 as part of Phase 3 of Crown Heights North HD
The story: This is such an interesting block with an interesting history, and to top it off, some really good architecture. Nothing that would stop you in your tracks, but the kind of stuff that makes a block photogenic and never boring to walk down and live on. I know a couple of people on this block, and I hope they know what they’ve got! As a whole, the block is also an example of how lifestyles, housing stock and marketing changed at the beginning of the 20th century. One-family houses were going out. The two-family was the wave of the future.
George Chappell is well-known in this column and neighborhood as the architect of dozens of fine one-family row houses, free-standing houses and flats buildings. By the beginning of the 20th century, the neighborhood’s developers were finding that their customers were looking for something different, a feature we immediately recognize today: a home, plus an apartment for extra income.
Servants were becoming less of a necessity, and a modern homemaker wanted less space to take care of, and less responsibility for live-in help. The developers of the new two-family homes came up with elegant facades that looked like one-family houses, but had the owner’s apartment on the ground and parlor floor, with the rental on the top floor. All of the Axel Hedman limestones that predominate on this block were configured that way.
And then you have these: double duplexes, with separate entrances leading to the upper and lower units. Inside, the apartments were similar in appearance and amenities. The idea may have originated with the Kinko Houses nearby, as designed by Mann & McNeil, but soon were adapted by several different local architects, who all had their own take on the idea.
Chappell & Bosworth made their double duplexes elegant, in the Colonial Revival mode, with limestone quoins and capstones, and classically ornamented limestone entryways under rich red brick upper floors. Their partnership, which lasted from 1899 to 1929, has few records. Chappell was doing well by himself, and nothing is known about Charles Bosworth. But together, they did a lot of work in the neighborhood that constitutes some of the last real development in the area. These houses are quite nice. They sit back on the block, closer to Albany Avenue, and are a nice visual change from the limestones, and a transition from the later cottages and the much earlier row houses on this side of the block.
So much important social history took place on this block. It was chosen as one of the “Superblocks” of the new Bedford Stuyvesant Restoration Corporation in the late 1960s, a collaboration for urban renewal between Senators Robert F. Kennedy, Jacob Javits, and local religious, political and business concerns. The block was used as a movie set for “The Wiz,” and was home to Shirley Chisholm and one of the Tuskegee Airmen, of World War II fame. I often think about what I would buy, if I could, if I ever came back to Brooklyn. One of these double duplexes would certainly suit me quite well. A fine house on a fine block, by one of my favorite architects would be quite nice, indeed. GMAP
(Above photo: Landmarks Preservation Commission, 2011)










What's Your Take? Leave a Comment