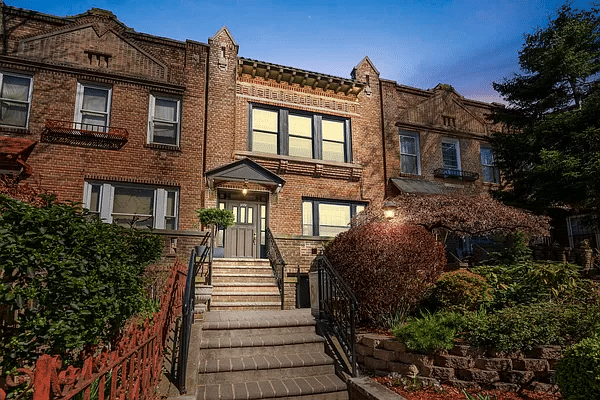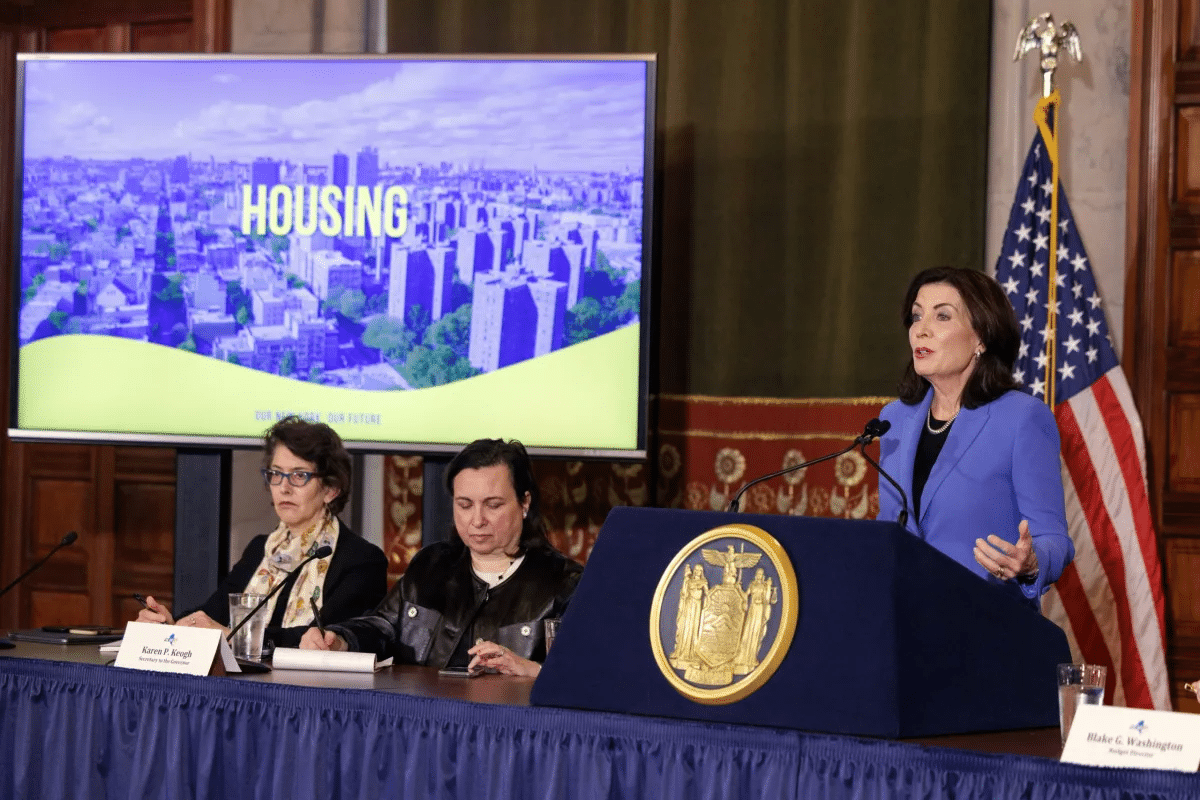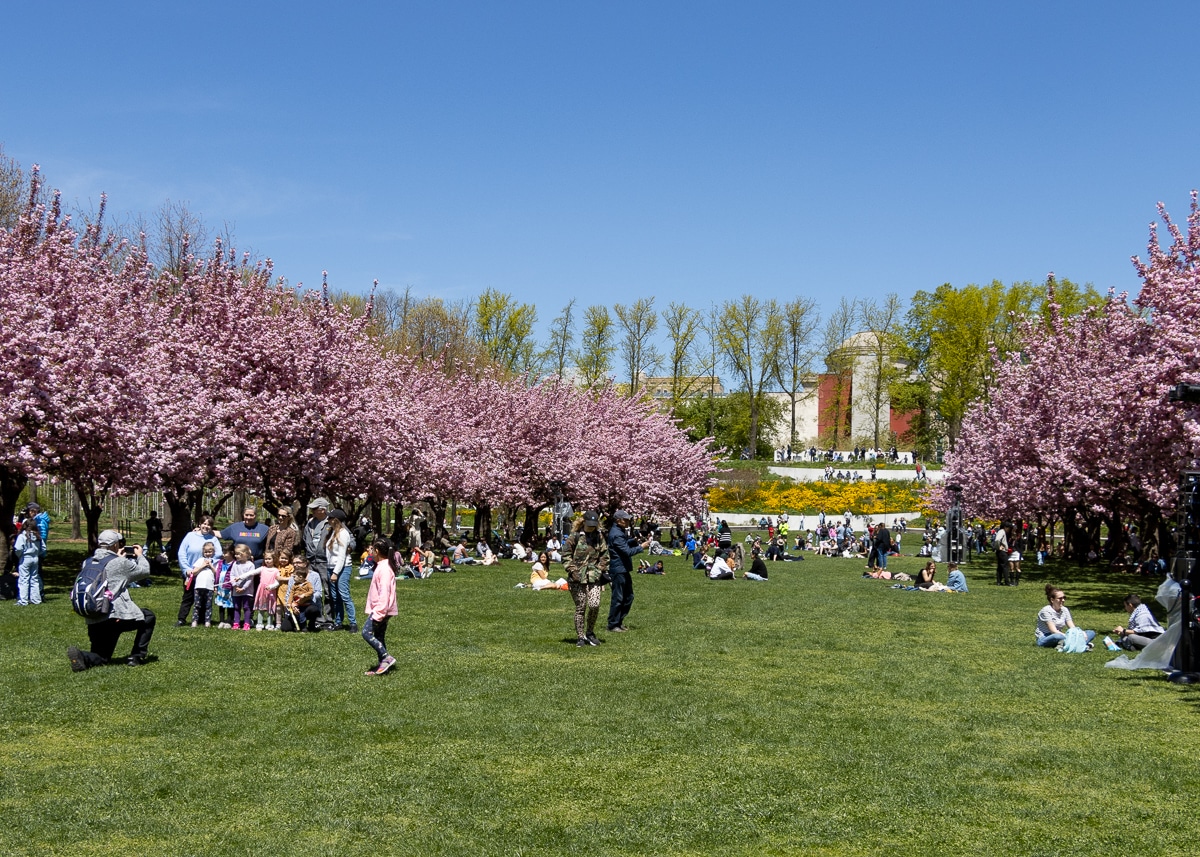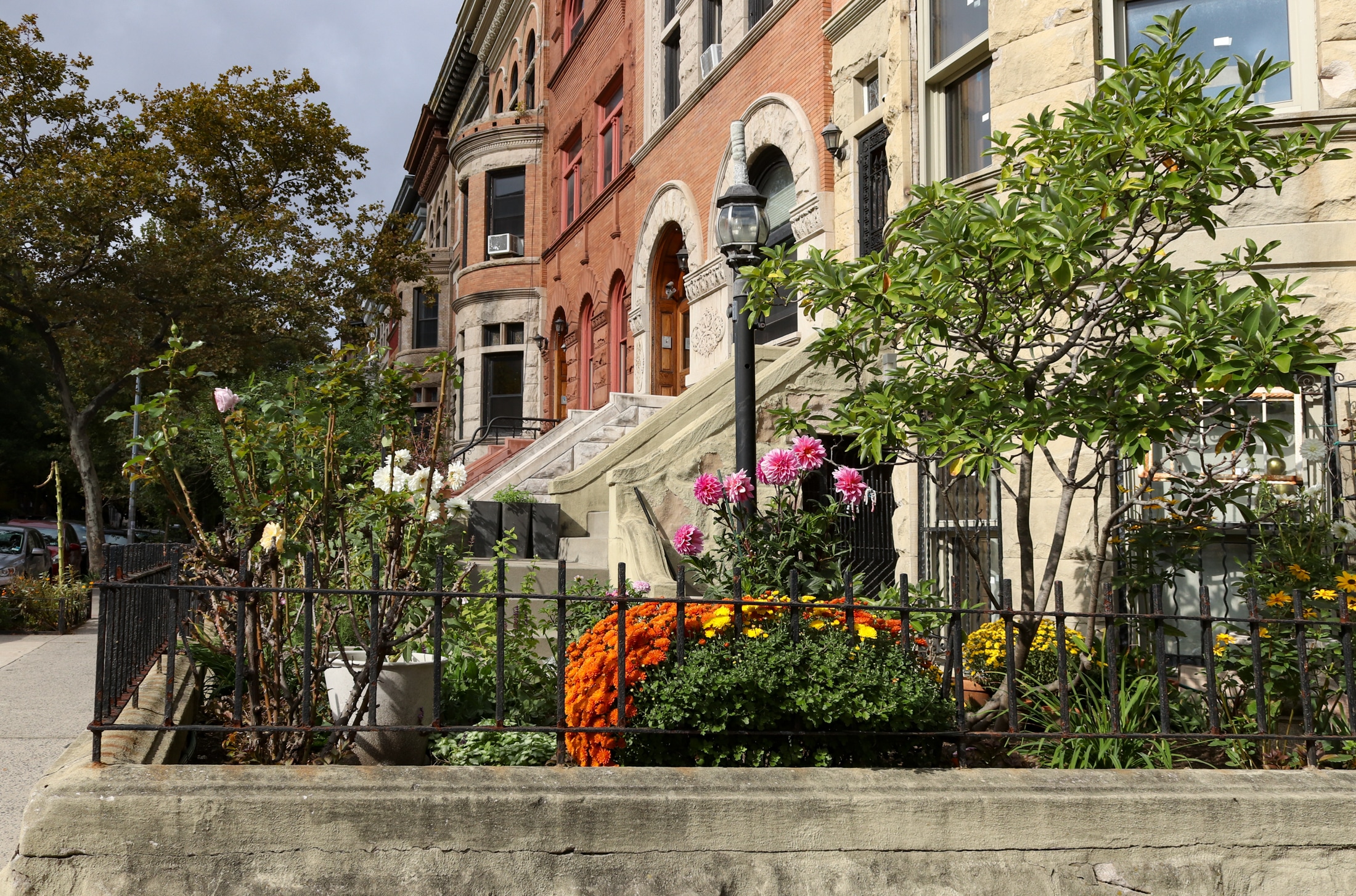Building of the Day: 1035-1079 Carroll Street
Brooklyn, one building at a time. Name: Two-family semi-detached houses Address: 1035-1079 Carroll Street Cross Streets: Bedford and Rogers Avenues Neighborhood: Crown Heights South Year Built: 1923 Architectural Style: Dutch Colonial Revival Architect: Unknown Landmarked: No The story: Crown Heights South is very different from Crown Heights North, architecturally. That’s one reason the Landmarks Preservation…

Brooklyn, one building at a time.
Name: Two-family semi-detached houses
Address: 1035-1079 Carroll Street
Cross Streets: Bedford and Rogers Avenues
Neighborhood: Crown Heights South
Year Built: 1923
Architectural Style: Dutch Colonial Revival
Architect: Unknown
Landmarked: No
The story: Crown Heights South is very different from Crown Heights North, architecturally. That’s one reason the Landmarks Preservation Commission made that distinction in its initial survey of the area in the 1970s. The dividing line of Eastern Parkway was a convenient way to distinguish between the neighborhoods, but its wide expanse only accentuates a vast difference in time and real estate development. Crown Heights North was a suburban neighborhood as far back as the early 1850s, with the oldest house in that neighborhood, the George and Susan B. Elkins House, dating back to 1853. Mansions and row houses came next, and the neighborhood was basically finished by 1910. Although apartment buildings replaced the mansions on blocks like St. Marks Avenue and Prospect Place later, in the 1930s, they were not building on undeveloped land.
By contrast, there was nothing much going on on the southern side of Eastern Parkway until the early 1900s. This was Crow Hill, where the Brooklyn Penitentiary stood, surrounded by scrubby fields, shanty town houses and some small farms, homesteads and frame houses here and there. It was considered the outer borders of Flatbush, and when Eastern Parkway was cut along the terminal moraine between 1870 and 1874, not much was built on either side of the broad street for a number of years. The earliest houses in Crown Heights South are on the southern side of the Parkway, and the nearby blocks of Union, President and Carroll Streets. They are limestone row houses, mostly built by one development company, and date from the first decade of the 20th century.
As Brooklyn’s older neighborhoods filled up with buildings and people, development began spreading south into the farmlands and forgotten fields of Crow Hill and down into Flatbush. The first stage of this was getting rid of the Penitentiary, a horrible institution anyway, and a blight to development. That happened in 1907, and home building began almost before the last bricks were scattered. The insurance maps of this block of Carroll Street, made in 1904, show only a couple of wood framed houses in the entire area. By the end of the 1920s, the blocks are completely built up.
By this time, homebuyers were not looking for one family mansions. The days of live-in servants were over, and the modern 20th century homemaker was more or less on her own. Middle class homeowners could not afford large homes, anyway. The popular style of the day was to build two family, three story houses that looked like one family homes but always were designed for two families, the homeowner had the garden and parlor floors, the renter had the top floor, and entered his or her apartment from the parlor floor stairs. The limestone rows across the street from these houses were designed for two families. What brings them firmly into the 20th century is the addition of garages in the back yard. The car was already king.
This group of semi-detached homes represents the next wave of development. The age of the limestone or brownstone row house was over. The Colonial Revival style was sweeping the United States, and would remain the most popular style of home building until the ranch house came along. A city block may not be able to sustain free standing suburban row houses, they take up too much room, but it could certainly handle semi-detached houses, with shared driveways leading to the all-important garage in the backyard. This entire row has garages, and with only one house now missing its garage.
These are two family homes, again with the homeowner occupying the bottom stories, and the rental unit above. The style is a modified Dutch Colonial Revival home, with the chimney and small dividing brick line on the roof echoing the stair step Flemish/Dutch profile, along with the Dutch style jerkin-head roofline, which slopes down in the front. All of the houses used to have open porches on both levels, but most of the ground floor porches have been filled in to make an extra room.
The group was probably built in 1923 or ‘24. This is a notorious no-man’s land for house research, as the most reliable guides available on line end with 1922. But the earliest newspaper accounts from this block are in 1923, so I base my date on that. They show several properties exchanging hands at that time, with more being sold in 1924 and 1925. The buyers, and homeowners who made the papers after that, usually for death notices, were typical of the demographic in the area in the mid-20th century: white ethnic and Jewish homeowners who ran the gamut of professions from city workers to teachers, a judge, accountants, and other white collar workers.
Today, this block has mostly African American and Caribbean homeowners. Most of them have owned these houses since the 1940s and 50s. They’ve kept the block immaculate and beautiful. One of them, an older lady out sweeping her walk one day, told me she had been doing this since before World War II, when she had moved to the block, one of the first black families there. This block remains one of my favorite to walk down, a time capsule of middle class architecture and good, old fashioned home town pride. GMAP











What's Your Take? Leave a Comment