Building of the Day: 1 Boerum Place
Brooklyn, one building at a time. Name: Built for Fulton Savings Bank, now Brooklyn Industries, as well as Brooklyn Law School Address: 1 Boerum Place Cross Streets: Corner Fulton Street Neighborhood: Downtown Brooklyn Year Built: 1955 Architectural Style: International Style Architect: DeYoung, Moscowitz & Rosenberg Other works by architect: Buildings at Fashion Institute of Technology, also…

Brooklyn, one building at a time.
Name: Built for Fulton Savings Bank, now Brooklyn Industries, as well as Brooklyn Law School
Address: 1 Boerum Place
Cross Streets: Corner Fulton Street
Neighborhood: Downtown Brooklyn
Year Built: 1955
Architectural Style: International Style
Architect: DeYoung, Moscowitz & Rosenberg
Other works by architect: Buildings at Fashion Institute of Technology, also apartment buildings and public housing
Landmarked: No
The story: It should come as no surprise to anyone that I am not a big lover of mid-20th century architecture. I find it rather bland, for the most part, and uninspired. However, there’s a lot of it out there, and because it is a part of our cityscape, as well as our 20th century American culture, it’s worth a look, especially when someone manages to make our eyebrows lift, just a bit, and think, “that building is pretty good. I never noticed X, Y, Z elements before. Well done!” Today is my “well done” post for this bank building that I have been staring at for the last twelve years without really noticing that it’s a good piece of mid-century architecture.
The building sits on the corner of Boerum Place and Fulton Street, and is the beginning of Boerum Place. Long ago, in the late 19th century, this street was narrower, and this site was home to the Kings County Trust, which was replaced by a burlesque hall, as well as the Thomas Jefferson Democratic Club. In 1951, the city decided to make Boerum an arterial road to the Brooklyn Bridge, and they tore down everything on both sides of the street, in order to widen it. When the dust settled, new buildings were needed, and the new Brooklyn Law School buildings were built, and on this side, a new bank for the Fulton Savings Bank was built here in 1955.
The architects were DeYoung, Moscowitz & Rosenberg, a firm with a classical architectural background. Philip DeYoung and Benjamin Moscowitz had studied at Columbia University and the Beaux-Arts Institute of Design, and Karl Rosenberg studied at Cooper Union. Benjamin Moscowitz had then gone on to work for York & Sawyer, one of the best Beaux-Arts era firms specializing in banks, like the now-Chase Bank on the corner of Montague and Clinton Streets. The trio began their partnership in 1929, just when architecture was going to be deeply affected by the Depression, as well as the evolution of Art Deco, the death of ornament, and the rise of Modernism.
They made their careers designing department stores, public housing, and apartment buildings, mostly, both here in New York City, as well as buildings as far away as Oregon. Their Spear & Co. Furniture store on 34th Street, near 6th Avenue was heralded as the one of the first real European-style Modernist buildings in the city. It was built in 1934. The firm was a very long lasting enterprise. They were still designing well into the 1970s, although without Rosenberg, who left in 1965. They may be best remembered for the buildings they designed for the Fashion Institute of Technology, beginning in 1959 with “Building C”, followed by Nagler Hall, a dormitory.
This building is rather deceptive, and that’s what puts it above your usual white modern mid-century bank building. It’s your basic cube on the Fulton Street façade, all blocky white brick above a granite base. The inset black bricks are a nice touch here. But it’s the side and rear of the building that make it work. The side is a series of blocks of different height and width, with the rear almost a replica of the front. It’s quite cool, actually, and the more I look at it, the more interesting it gets.
Before the ground floor became a Brooklyn Industries store, it was an HSBC, and I actually opened an account there a while back. The interior is a large wide open space, typical of buildings from this era. Every time I went in there, I felt like I needed to be wearing short white gloves and a pillbox hat. The building actually belongs to the Brooklyn Law School across the street, and they use the upper floors for the administration offices of the School.
In 1955, this building was seen as one of the welcoming buildings to Brooklyn. One would come off of the Brooklyn Bridge, and this building, and the Law School, as well as the Supreme Court building were seen as the new face of Brooklyn. Modern, marble, steel and glass. Not old, Victorian, and dark. I wonder if that was ever really how people saw it. I waited for my bus to Crown Heights across the street from here for twelve years. I’m only now realizing what I was looking at. We really don’t see what’s around us sometimes. This building was really brought to my attention by a blog called Mid-Century Mundane, which looks at mid-century buildings all over the place. It’s really interesting and worth a long look. GMAP
(2007 Photo: Scott Bintner, PropertyShark)



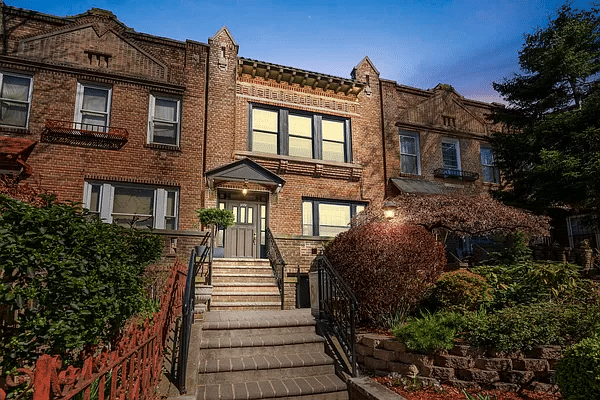

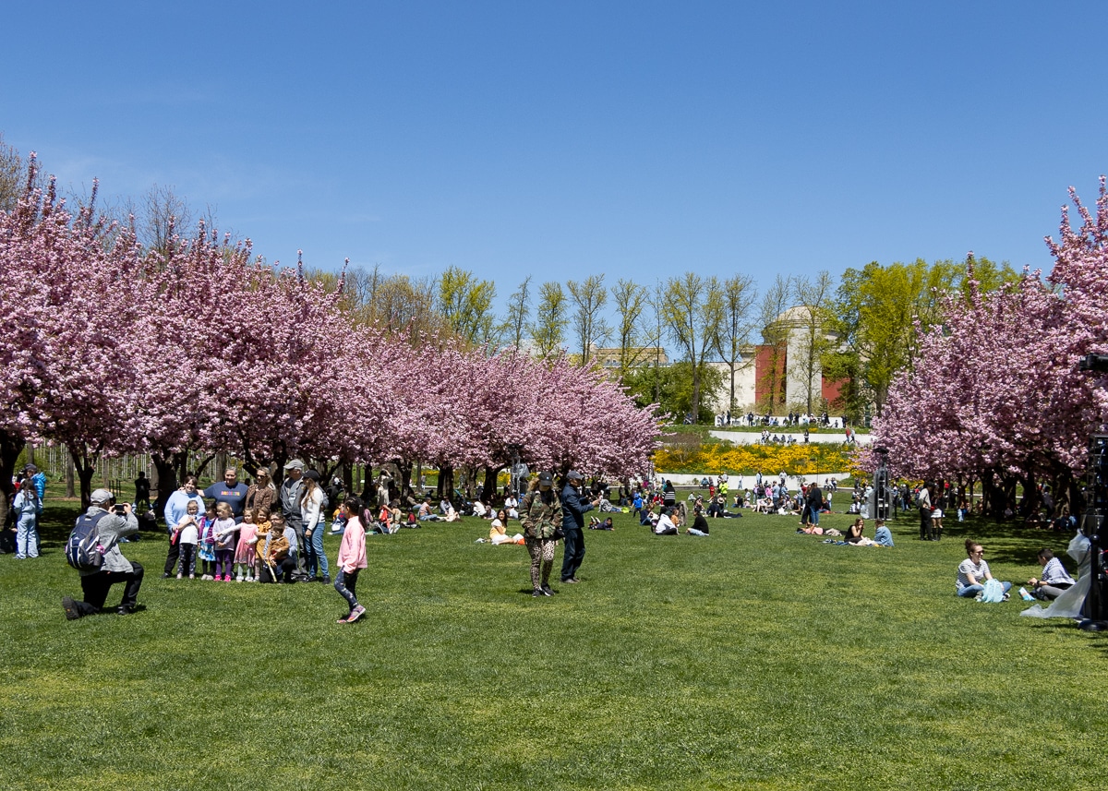
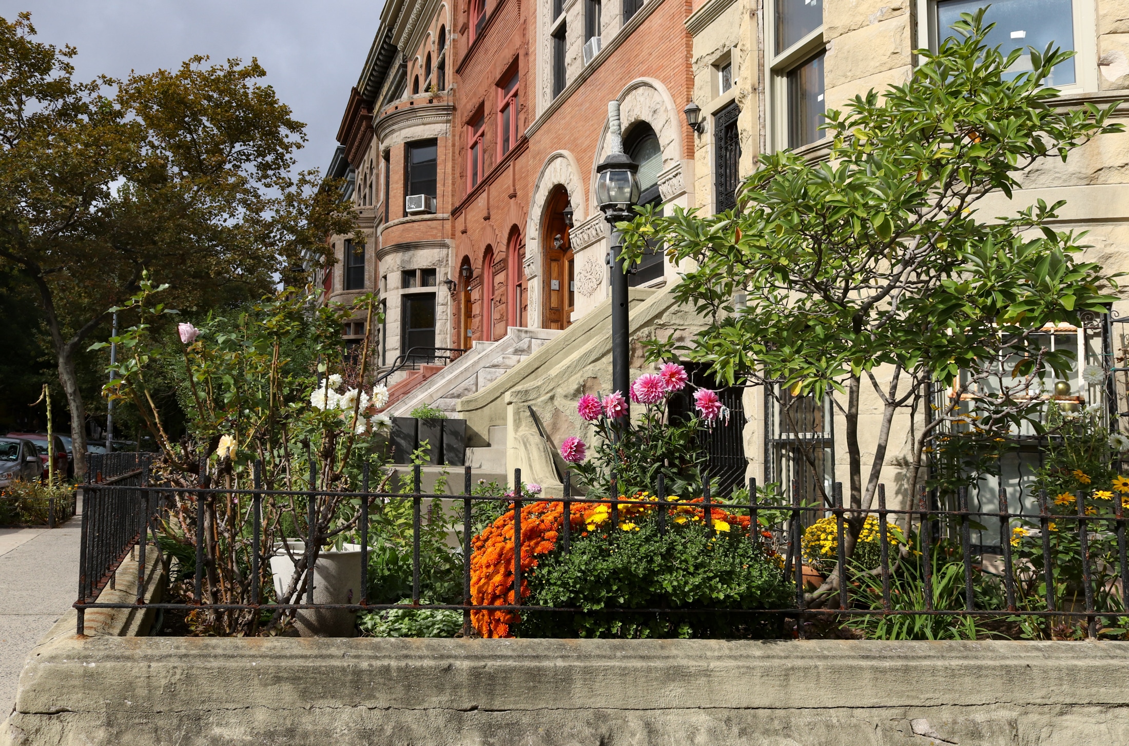

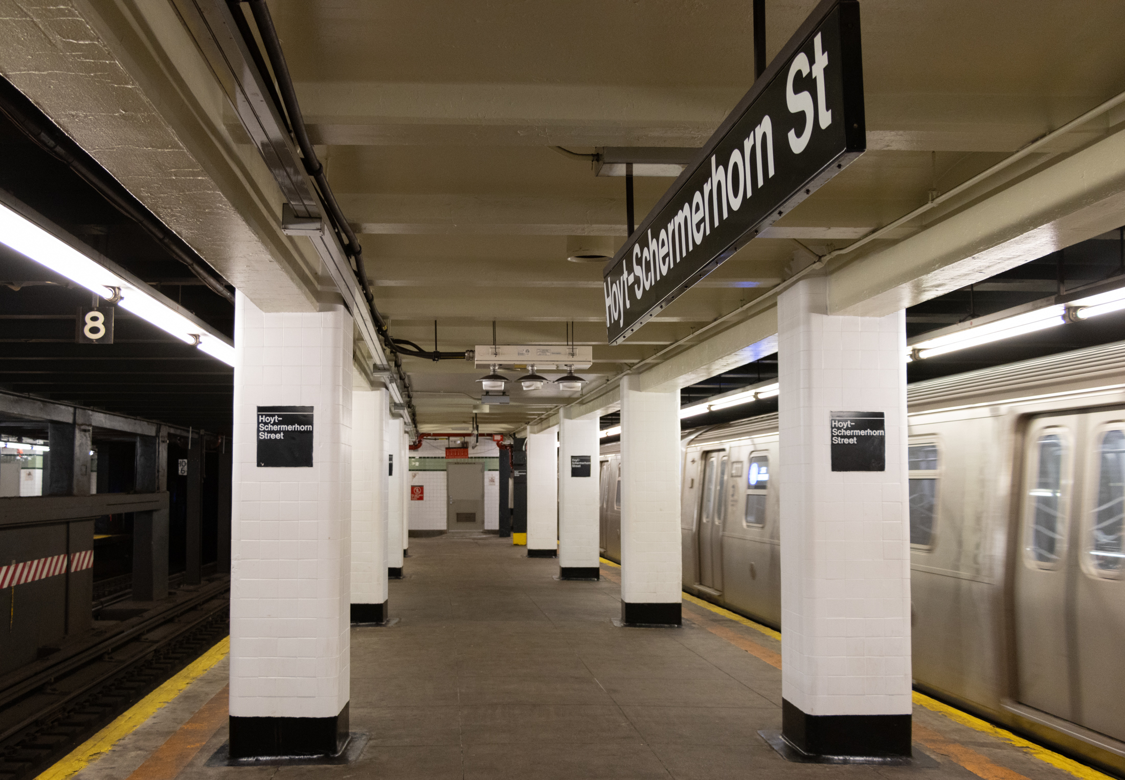

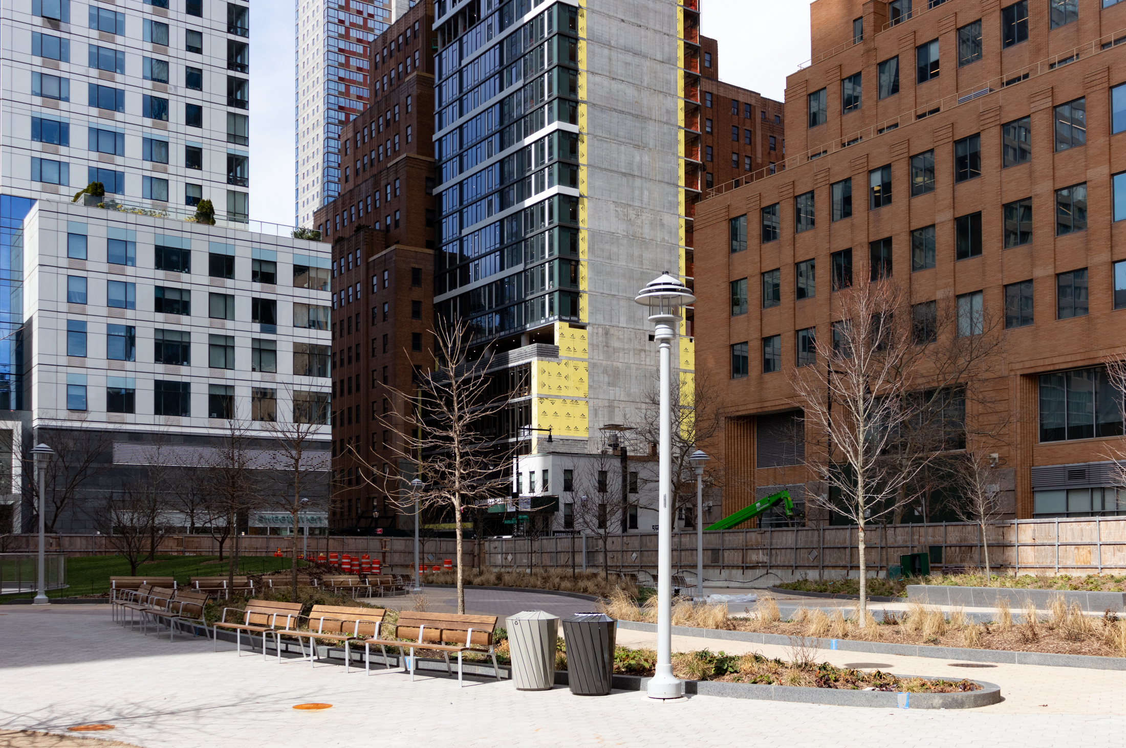
What's Your Take? Leave a Comment