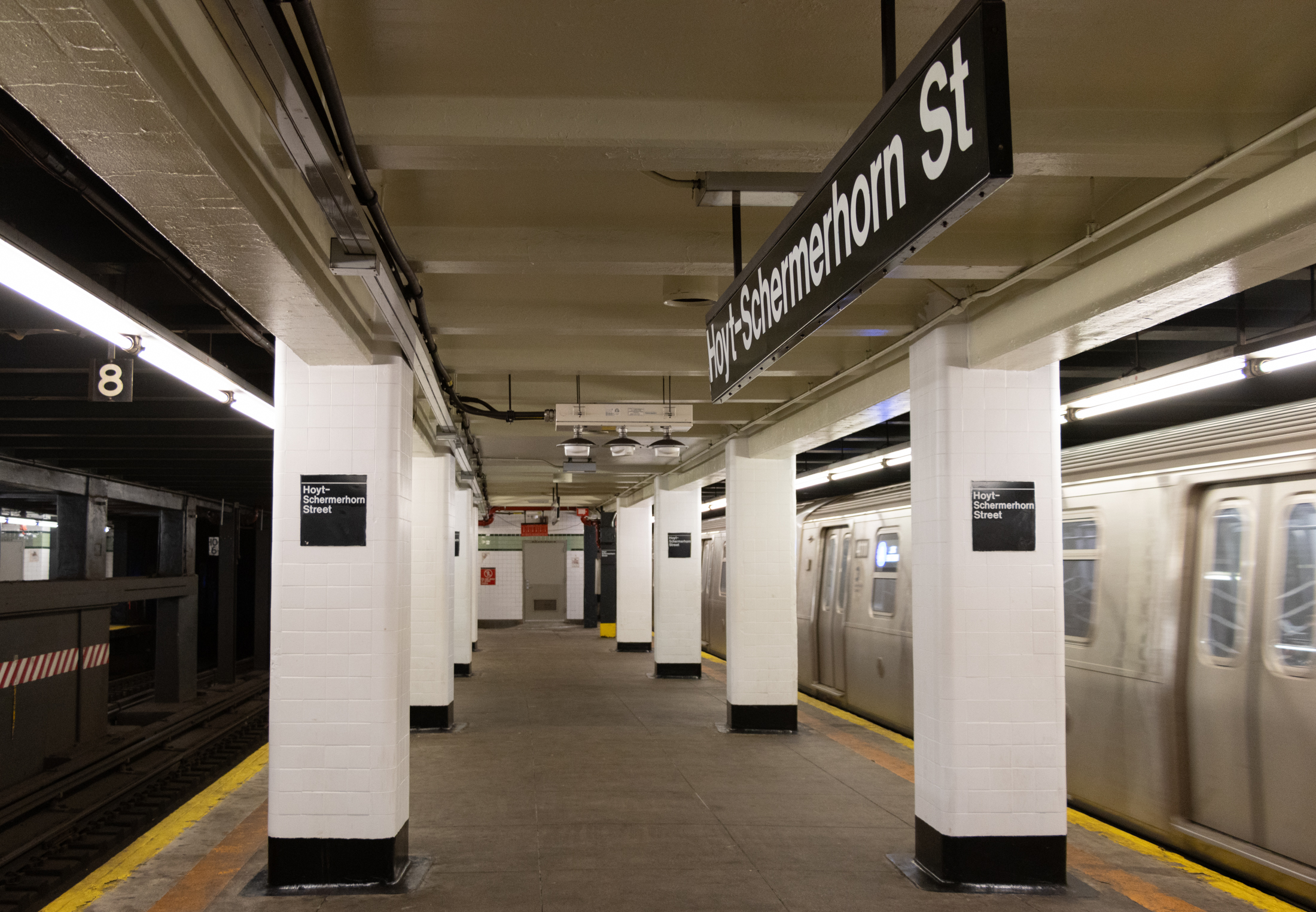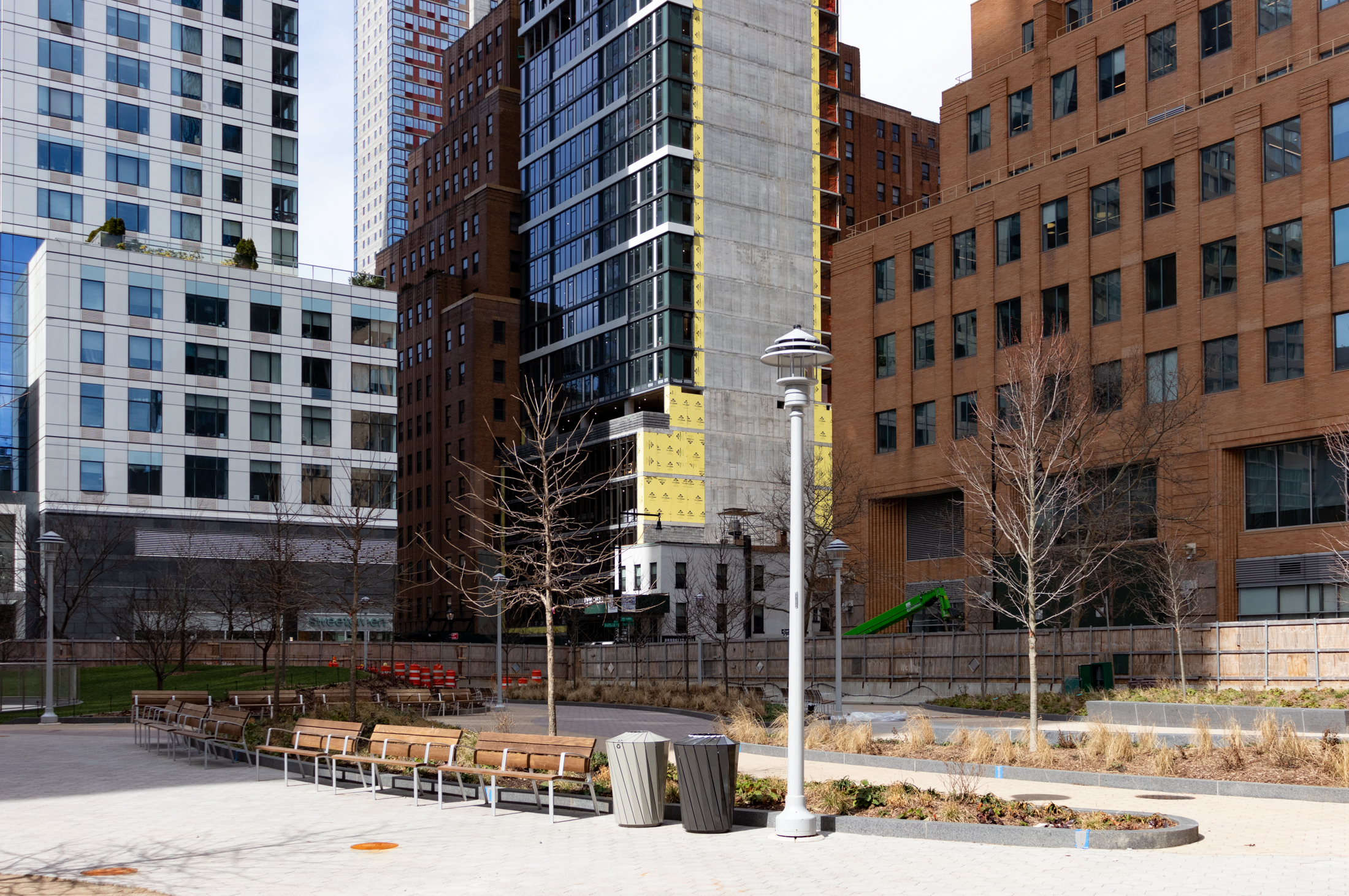Building of the Day: 81 Willoughby Street
(Photo: Jim Henderson/Wikimedia) Address: 81 Willoughby Street, corner of Lawrence St. Name: Former NY and NJ Telephone and Telegraph Building Neighborhood: Downtown Brooklyn Year Built: 1897-98 Architectural Style: Beaux-Arts Architect: Rudolph Daus Landmarked: Yes. Individual landmark, designated 2004. Why chosen: We don’t have any grand buildings that celebrate the personal computer. I’ve never seen Microsoft…

(Photo: Jim Henderson/Wikimedia)
Address: 81 Willoughby Street, corner of Lawrence St.
Name: Former NY and NJ Telephone and Telegraph Building
Neighborhood: Downtown Brooklyn
Year Built: 1897-98
Architectural Style: Beaux-Arts
Architect: Rudolph Daus
Landmarked: Yes. Individual landmark, designated 2004.
Why chosen: We don’t have any grand buildings that celebrate the personal computer. I’ve never seen Microsoft HQ, or Apple’s main office celebrated as great architecture. When the telephone became a new staple of our society’s existence, one hundred years ago, we got buildings like this, that showed everyone how important the telephone and telegraph were. The NY and NJ T&T was founded in 1883 as a subsidiary company of Bell Telephone. They served Long Island, Staten Island and northern New Jersey. By 1895, they had telephone lines as far out as Patchogue, and were working on extending them to Sag Harbor and beyond. By the first decade of the 20th century, they were already laying lines underground with the subways, and were modernizing their service in their entire service area. This building was built to house offices, as well as an enormous switching exchange. Since clean air was important in maintaining an ideal environment for the equipment, the building had an elaborate filtration system that drew air in from the roof, down to the basement, through multiple cloth filters, and forced up by means of fans and ducts. The building was also super fireproofed to protect the valuable switching equipment. The architect, Rudolph Daus, was very well respected in his field. A graduate of the Ecole des Beaux-Arts in Paris, opened his own practice in 1885. He designed both private homes and public buildings, including four of the Brooklyn Carnegie Libraries, hospitals, churches, banks and corporate headquarters. His largest building is the 13the Regiment Armory on Sumner and Jefferson, in Bedford Stuyvesant. The NY and NJ Telephone and Telegraph Company liked Daus’ work, and employed him several times, including other locations in Brooklyn. As mentioned earlier, this building, in the majestic Beaux-Arts style, was mean to impress, with its best features being the multi-storied arched windows flanked by columns on the upper floors, and the rounded bay with the striking round window surrounded by an elaborate cartouche. The terra-cotta trim on the building is quite beautiful, and feature motifs of early telephone equipment; wires, receivers and earpieces. Even though the building is now offices and a trade school, it has been maintained quite well, and is still one of the most impressive structures in Downtown Brooklyn.
(Photo: Carl Forster for LPC)
(Photo: Carl Forster for LPC)











Love that building! Even the hideous orange awnings can’t ruin it.
Wow, MM, I have passed this building a zillion times and never noticed the sinuous phone wires and speakers on the frieze!! The ever-so-lovely red ‘ASA’ awning must’ve drawn my eyes away. I was just thinking today what a cool coffee-table book this would be: a collection of twinned photos of crappy contemporary ground floor facades and the untouched elegant original detail still intact right above them (where so many of us don’t bother to look). It would be like my dreamed-of “jet-pack tour” of NYC.
Mopar, that’s a great idea for a Walkabout. Maybe Tuesday.
Is Beaux Arts sort a blend of Neoclassic revival and Renaissance revival then?
It’s all over San Francisco, most of the civic buildings were built in the Beaux Arts style following the 1906 earthquake.
denton,
actually the lobby of 140 West Street was heavily damaged on 9/11/01. Verizon restored it all.
Thanks MM. This has always been one of my favorite buildings.
Glad you all helped me get that straightened out! benson, not to sound too picky, but since this is all interesting, the OLD Long Lines building is 32 6th Ave, not 33. The NEW ‘Long Lines’ building is 33 Thomas Street. 32 6th Ave is now owned by the Rudin family.
140 West Street I suppose is what you (Minard) refer to as the Barclay/Vesey building, and which has the same Art Deco feel as 32 6th and 60 Hudson. I was in there this week, as you know that building was heavily damaged 9/11, and they have moved all the AC equipment from below ground (where it was destroyed by flooding) to the first floor. None of the original Art Deco stuff in the lobby was damaged.
In many of these old phone buildings (including the modern ones such as 1095 6th and 375 Pearl) Verizon has turned them into commercial condos and cut their presence considerably. Fiber takes up so much less room than copper.
I was surprised to hear pre-crash that Landmarks had approved a plan to cut up the lobby of 195 Broadway using glass partitions to allow for more retail. From what I recall, approval was granted based on the fact that the partitions would be removable. But post-crash the owner put these plans on hold.
Golden Boy
http://en.wikipedia.org/wiki/Spirit_of_Communication
Whoops, thanks Vinca. Fixed.